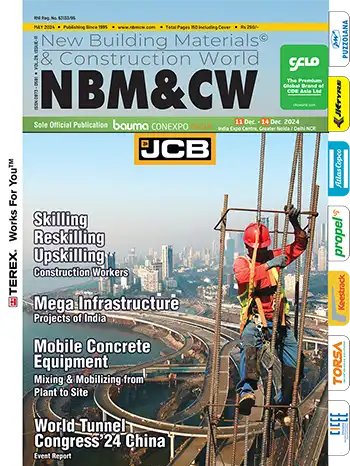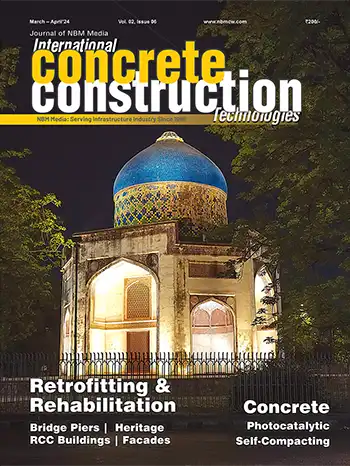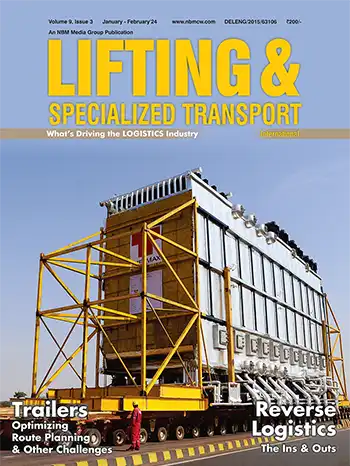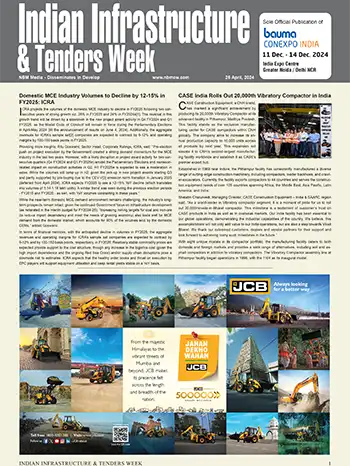Technological Improvements in Construction
Pre-Engineered & PPVC Building Technologies are bridging the gap in construction with faster, more cost-effective, high quality and sustainable structures.
H. L. Chawla, Former Consultant, The World Bank & ILO, & Research Scholar, Department of Engineering & Technology, Mewar University, Chittorgarh, Rajasthan & Dr. P. R. Swarup, Director General, Construction Industry Development Council (CIDC), New Delhi
India has been generally using age-old methods of construction, depending largely on traditional construction, and employing a large workforce. Some mechanization has come in during the last 2-3 decades after liberalization. There is a shortage of manpower in the construction sector, particularly skilled manpower. The degree of skill availability is also not commensurate with the requirements.
There is a shortage of housing units in both urban and rural areas. Various studies have been conducted both in the government (in the Ministry of Housing & Urban Affairs-earlier the Ministries of Urban Development & Housing and Urban Poverty Alleviation) and the private sector. The shortage is going to increase in the years to come. As per Sept. 2018 report of KPMG – NAREDCO, the table 1 emerges:
To provide housing to all by 2022, India needs to build about 11 crore units; one of the recommendations is to “promote mass housing technologies”.
The focus should be on affordable urban houses, which are 70% of total urban housing requirements. In addition, as has been recently witnessed, there should be speedy construction of shelters for migrant labour in cities across the country to mitigate the problems faced by millions of workers, who were forced to rush back to their villages because of the Coronavirus.
The financial requirements for construction of affordable houses and shelters for migrants is a huge one.
Apart from infrastructure growth, there is going to be a huge growth in the real estate sector as well, which is expected to grow to US$ 650 billion in 2025, over US$ 850 billion by 2028 and exceed US$ 1 trillion in 2030.
Present Scenario
There have been some efforts made by some entrepreneurs to bring in mechanized construction. These are, however, largely limited to construction of warehouses, factories, etc.
It is heartening to note that in many of the recently constructed airports, a fair amount of pre-engineered, prefabricated elements have been used. Prefabricated construction is also being done for the large number of Metro rail projects being constructed all over the country. Construction is done by using steel and concrete. Elevated sections of the metro rail projects are using pre-cast viaducts etc. for speedier construction and quite a few of the metro stations have been built with pre-fabricated steel structures.
Many of the factory buildings are also being constructed by using this technique as are a fairly large number of warehouses, bridges, and flyovers. However, only a few number of residential houses have been constructed by using this technology.
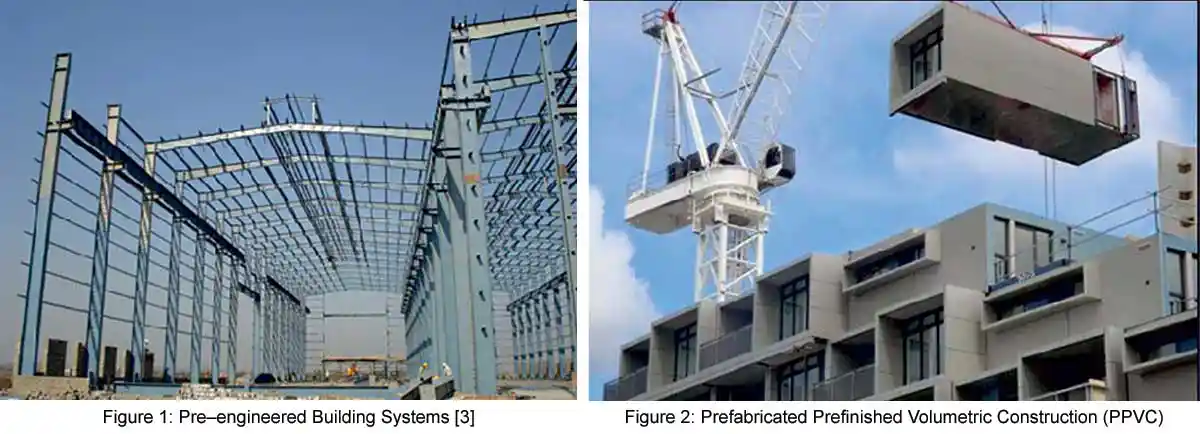
Pre-engineered Buildings (PEB)
Technological improvement over the years has contributed immensely to the enhancement of quality of life through various new products and services. One such revolution was the pre-engineered building (PEB). Though its origin can be traced to the 1960s, its potential has been felt only during the recent years. This was mainly due to the development in technology, which helped in computerizing the design.
PEB is an ideal technique for construction in remote and hilly areas. A recent survey by the Metal Building Associations (MBMA) shows that about 60% of the non-residential low rise buildings in USA are PEBs.
The concept has been very successful in North America, Australia and is also expanding in U.K, across European countries, and in Singapore, Korea etc. PEB construction is 30 to 40% faster than masonry construction. Since PEB buildings provide good insulation, they would be highly suitable for a tropical country like India.
The spread of Coronavirus has necessitated speedy construction of hospitals, laboratories, and health care facilities at many locations all over the world. This was made possible by using pre-engineered construction.
Adopting PEB Construction in India
The requirement of housing in India is tremendous but there will always be a shortage of housing as masonry construction cannot meet the rising demand.
Production of crude steel in India which in 2018 was 106.5 MT, has gone up to 138 MT in 2019; however, the annual steel consumption is much lower. So, there is a surplus of flat steel products, particularly hot and cold rolled sheets. These steel components can be utilised in the construction of pre-engineered building components.
In the PEB concept, the complete designing is done at the factory and the building components are brought to the site in knocked down condition. These components are then fixed/jointed at the site and raised with the help of cranes.
PEBs call for very fast construction of buildings, aesthetics, quality, cost effectiveness and innovativeness.
PEBs can be used for construction of both industrial and residential buildings. The buildings can be multi storeys (4-6 floors) and they can withstand various environmental hazards.
Pre-engineered Construction
Results show that PEBs are economical as they reduce construction cost and time, are energy efficient and have flexibility of expansion.
Typically, a PEB is a metal building that consists of light gauge metal roof panels on steel purlins spanning rigid frames with light gauge metal wall cladding. In other words, it has a much greater vertical and horizontal deflection. Since the total design is done in the factory, and the members are prefabricated, and then transported to the site, they can be erected within 6 to 8 weeks.
Pros of PEBs: Reduced construction time, lightweight, affordable, easy to construct, fast erection time, flexibility of expansion, clear spans, long durability, low maintenance, energy efficient, no wastage during construction.
Cons of PEBs: Cheaper options might compromise strength of structure, requires building permit, and needs added insulation.
Types of PEBs
Buildings: Residences, schools, clinics, hospitals, club houses, warehouses, factories, workshops, aircraft hangars, shopping malls, etc.
Non-building structures: Flyovers, bridges, airports, metro rail projects, sports stadia, water treatment plants, etc.
PPVC: Pre-engineered, pre-finished volumetric construction
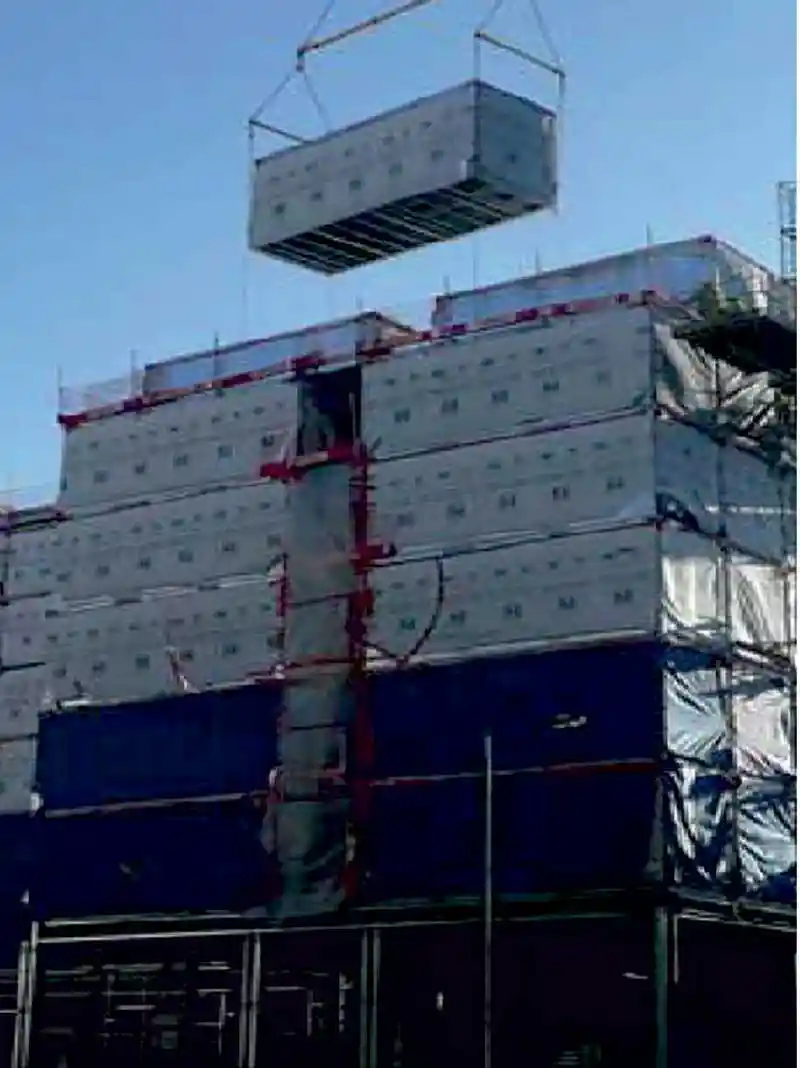 PPVC is a construction method whereby free-standing volumetric modules (complete with finishes for walls, floors, and ceilings) are constructed and assembled; or manufactured and assembled in an accredited fabrication facility in accordance with any accredited fabrication method, and then installed in a building and building works.
PPVC is a construction method whereby free-standing volumetric modules (complete with finishes for walls, floors, and ceilings) are constructed and assembled; or manufactured and assembled in an accredited fabrication facility in accordance with any accredited fabrication method, and then installed in a building and building works.
The construction industry now recognizes that offsite or modular manufacturing for on-site assembly is an important part of the larger construction productivity agenda.
Modular is a broad term used in construction to describe the use of technology that facilitates off-site manufacture. The term can be used to describe simple stick frame systems such as precast concrete or prefabricated bathroom pods, and fully prefabricated and pre-finished volumetric constructed (PPVC).
PPVC is a recent development. There are a very few projects currently being done in Europe, USA, Canada and Australia using PPVC.
Singapore is one of the pioneers of this construction methodology, which has been mandated by its government. Accordingly, the BCA (Building Construction Authority) of Singapore has embarked upon the PPVC mode of construction for building hotels, student hostels, nursing centres, residential houses, warehouses etc.
Advantages of Modular PPVC Construction
Designing and constructing PPVC modules with BIM has enabled the design coordination process to be more comprehensive and the construction management more effective. Using BIM has also reaped the following benefits:
PPVC Acceptance Framework
To ensure that the different PPVC systems being used at development sites are reliable and durable, the local government authorities, including BCA, have set up an acceptance framework consisting of building regulatory agencies as well as industry experts to ensure that the design and materials used are robust and can meet the minimum standards.
Bridging Demand & Supply Gap
India must adopt the proven technologies to speed up construction. For this, there has to be a concerted effort on the part of all stake holders viz. the government, the statutory authorities, building designers and constructors, and the public at large.
Important gaps at present:
Construction companies and institutions like CIDC have set up training centres for enhancing the skills of the construction workers but there is a large gap between the number of skilled workers required to be trained and the numbers being trained. The Government of India’s ‘Skill India Program needs to be implemented in the shortest possible timeframe.
Limitations
We, in India, still have a conservative approach towards mechanized construction. The age-old perception is that one builds a house once in his/her lifetime and we continue to hold on to the traditional construction methodologies, which means, buying and bringing materials to the work site, engaging and employing semi-skilled workers and contractors, supervising the work, etc, rather than bringing in a specialized agency to do all the work.
In developed markets, PEB is already being used for low-rise structures (G+5) such as offices, hospitals, retail malls, housing and resorts, but in India, PEB is yet to venture into these areas.
Delimitations
The construction process takes a lot of time. In fact, time is considered as a major aspect and is monitored closely along with the cost. Hence, the growing acceptance of pre-engineered buildings.
There are numerous examples of PEBs that have stood the test of time. They are also lighter by 30-35 percent than the normal steel buildings and can be set up very easily. Many companies which rely on the strength and efficiency of steel buildings, will now prefer pre-engineered buildings.
Modular construction and PPVC have many advantages that are well suited for high rise construction. The modular approach has been successfully implemented on a handful of projects which break the 30-storey barrier. This barrier is there for many reasons. Market forces of supply and demand limit the availability of tall buildings focused on modular technologies and experienced contractors and manufactures.
All of these challenges can be solved so that in the future, tall buildings will follow a modular design and the pre-engineered construction technology.
References
H. L. Chawla, Former Consultant, The World Bank & ILO, & Research Scholar, Department of Engineering & Technology, Mewar University, Chittorgarh, Rajasthan & Dr. P. R. Swarup, Director General, Construction Industry Development Council (CIDC), New Delhi
India has been generally using age-old methods of construction, depending largely on traditional construction, and employing a large workforce. Some mechanization has come in during the last 2-3 decades after liberalization. There is a shortage of manpower in the construction sector, particularly skilled manpower. The degree of skill availability is also not commensurate with the requirements.
There is a shortage of housing units in both urban and rural areas. Various studies have been conducted both in the government (in the Ministry of Housing & Urban Affairs-earlier the Ministries of Urban Development & Housing and Urban Poverty Alleviation) and the private sector. The shortage is going to increase in the years to come. As per Sept. 2018 report of KPMG – NAREDCO, the table 1 emerges:
| Table 1: Housing for All | |||
| Urban (crore units) |
Rural (crore units) |
Total (crore units) |
|
| Current housing shortage | 1.9 | 4.0 | 5.9 |
| Required housing units by 2022 | 2.6-2.9 | 2.3-2.5 | 4.9-5.4 |
| Total needed | 4.4-4.8 | 6.3-6.5 | 10.7-11.3 |
The focus should be on affordable urban houses, which are 70% of total urban housing requirements. In addition, as has been recently witnessed, there should be speedy construction of shelters for migrant labour in cities across the country to mitigate the problems faced by millions of workers, who were forced to rush back to their villages because of the Coronavirus.
The financial requirements for construction of affordable houses and shelters for migrants is a huge one.
Apart from infrastructure growth, there is going to be a huge growth in the real estate sector as well, which is expected to grow to US$ 650 billion in 2025, over US$ 850 billion by 2028 and exceed US$ 1 trillion in 2030.
Present Scenario
There have been some efforts made by some entrepreneurs to bring in mechanized construction. These are, however, largely limited to construction of warehouses, factories, etc.
It is heartening to note that in many of the recently constructed airports, a fair amount of pre-engineered, prefabricated elements have been used. Prefabricated construction is also being done for the large number of Metro rail projects being constructed all over the country. Construction is done by using steel and concrete. Elevated sections of the metro rail projects are using pre-cast viaducts etc. for speedier construction and quite a few of the metro stations have been built with pre-fabricated steel structures.
Many of the factory buildings are also being constructed by using this technique as are a fairly large number of warehouses, bridges, and flyovers. However, only a few number of residential houses have been constructed by using this technology.

Pre-engineered Buildings (PEB)
Technological improvement over the years has contributed immensely to the enhancement of quality of life through various new products and services. One such revolution was the pre-engineered building (PEB). Though its origin can be traced to the 1960s, its potential has been felt only during the recent years. This was mainly due to the development in technology, which helped in computerizing the design.
PEB is an ideal technique for construction in remote and hilly areas. A recent survey by the Metal Building Associations (MBMA) shows that about 60% of the non-residential low rise buildings in USA are PEBs.
The concept has been very successful in North America, Australia and is also expanding in U.K, across European countries, and in Singapore, Korea etc. PEB construction is 30 to 40% faster than masonry construction. Since PEB buildings provide good insulation, they would be highly suitable for a tropical country like India.
The spread of Coronavirus has necessitated speedy construction of hospitals, laboratories, and health care facilities at many locations all over the world. This was made possible by using pre-engineered construction.
Adopting PEB Construction in India
The requirement of housing in India is tremendous but there will always be a shortage of housing as masonry construction cannot meet the rising demand.
Production of crude steel in India which in 2018 was 106.5 MT, has gone up to 138 MT in 2019; however, the annual steel consumption is much lower. So, there is a surplus of flat steel products, particularly hot and cold rolled sheets. These steel components can be utilised in the construction of pre-engineered building components.
In the PEB concept, the complete designing is done at the factory and the building components are brought to the site in knocked down condition. These components are then fixed/jointed at the site and raised with the help of cranes.
PEBs call for very fast construction of buildings, aesthetics, quality, cost effectiveness and innovativeness.
PEBs can be used for construction of both industrial and residential buildings. The buildings can be multi storeys (4-6 floors) and they can withstand various environmental hazards.
Pre-engineered Construction
Results show that PEBs are economical as they reduce construction cost and time, are energy efficient and have flexibility of expansion.
Typically, a PEB is a metal building that consists of light gauge metal roof panels on steel purlins spanning rigid frames with light gauge metal wall cladding. In other words, it has a much greater vertical and horizontal deflection. Since the total design is done in the factory, and the members are prefabricated, and then transported to the site, they can be erected within 6 to 8 weeks.
Pros of PEBs: Reduced construction time, lightweight, affordable, easy to construct, fast erection time, flexibility of expansion, clear spans, long durability, low maintenance, energy efficient, no wastage during construction.
Cons of PEBs: Cheaper options might compromise strength of structure, requires building permit, and needs added insulation.
Types of PEBs
Buildings: Residences, schools, clinics, hospitals, club houses, warehouses, factories, workshops, aircraft hangars, shopping malls, etc.
Non-building structures: Flyovers, bridges, airports, metro rail projects, sports stadia, water treatment plants, etc.
PPVC: Pre-engineered, pre-finished volumetric construction

The construction industry now recognizes that offsite or modular manufacturing for on-site assembly is an important part of the larger construction productivity agenda.
Modular is a broad term used in construction to describe the use of technology that facilitates off-site manufacture. The term can be used to describe simple stick frame systems such as precast concrete or prefabricated bathroom pods, and fully prefabricated and pre-finished volumetric constructed (PPVC).
PPVC is a recent development. There are a very few projects currently being done in Europe, USA, Canada and Australia using PPVC.
Singapore is one of the pioneers of this construction methodology, which has been mandated by its government. Accordingly, the BCA (Building Construction Authority) of Singapore has embarked upon the PPVC mode of construction for building hotels, student hostels, nursing centres, residential houses, warehouses etc.
Advantages of Modular PPVC Construction
- Speed: Shorter construction duration on site which can yield an overall shorter design and construction schedule.
- Quality: PPVC delivers a majority of the final product from the controlled environment of a factory which yields higher quality.
- Safety: More construction off-site means less time on-site and less individual man-hours working at height.
- Weight: The logistical requirements of PPVC drive the design to be up to 30-40% lighter.
- Sustainable: The better quality provided by modular manufacturing can also provide better thermal performance for a more sustainable end product.
- Reduced noise and wastage: More production in the factory yields less wastage on-site which is an environmental benefit.
- Innovation: Modular design allows prototyping and testing of new technology in the factory which encourages and de-risks early adoption of the technology.
Designing and constructing PPVC modules with BIM has enabled the design coordination process to be more comprehensive and the construction management more effective. Using BIM has also reaped the following benefits:
| BIM use | Benefits |
| 3D Visualization |
|
| Standardisation of BIM Families |
|
| On-site Coordination |
|
| Construction Planning & Management |
|
To ensure that the different PPVC systems being used at development sites are reliable and durable, the local government authorities, including BCA, have set up an acceptance framework consisting of building regulatory agencies as well as industry experts to ensure that the design and materials used are robust and can meet the minimum standards.
Bridging Demand & Supply Gap
India must adopt the proven technologies to speed up construction. For this, there has to be a concerted effort on the part of all stake holders viz. the government, the statutory authorities, building designers and constructors, and the public at large.
Important gaps at present:
- Absence of any standards or codes for PEB. For this, the Bureau of Indian Standards (BIS) should be involved to develop a standard code of practice for both the products as well as for the implementation processes.
- Non-availability of adequate number of designers to create standard designs, technical handbooks or manuals, and standard operating procedures. A large team of design professionals will have to be set up for effective implementation of the PEB processes.
- A pool of human resources are required for the manufacture of the elements for PEBs, and the erecting and commissioning of the completed structures.
- Identifying and mobilizing the required equipment for fabricating, manufacturing, transporting and erecting the various elements of PEB.
- Taking necessary action to popularize the absorption, adoption and acceptance of pre- engineered, prefabricated products and work processes. This can done by involving all the stakeholders.
Construction companies and institutions like CIDC have set up training centres for enhancing the skills of the construction workers but there is a large gap between the number of skilled workers required to be trained and the numbers being trained. The Government of India’s ‘Skill India Program needs to be implemented in the shortest possible timeframe.
Limitations
We, in India, still have a conservative approach towards mechanized construction. The age-old perception is that one builds a house once in his/her lifetime and we continue to hold on to the traditional construction methodologies, which means, buying and bringing materials to the work site, engaging and employing semi-skilled workers and contractors, supervising the work, etc, rather than bringing in a specialized agency to do all the work.
In developed markets, PEB is already being used for low-rise structures (G+5) such as offices, hospitals, retail malls, housing and resorts, but in India, PEB is yet to venture into these areas.
Delimitations
The construction process takes a lot of time. In fact, time is considered as a major aspect and is monitored closely along with the cost. Hence, the growing acceptance of pre-engineered buildings.
There are numerous examples of PEBs that have stood the test of time. They are also lighter by 30-35 percent than the normal steel buildings and can be set up very easily. Many companies which rely on the strength and efficiency of steel buildings, will now prefer pre-engineered buildings.
Modular construction and PPVC have many advantages that are well suited for high rise construction. The modular approach has been successfully implemented on a handful of projects which break the 30-storey barrier. This barrier is there for many reasons. Market forces of supply and demand limit the availability of tall buildings focused on modular technologies and experienced contractors and manufactures.
All of these challenges can be solved so that in the future, tall buildings will follow a modular design and the pre-engineered construction technology.
References
- Decoding housing for all by 2022: India’s commitment to inclusive, sustainable and affordable development. Vision 2022: India’s housing need by 2022, pg.10. Available: https://assets.kpmg/content/dam/kpmg/pdf/2014/09/Decoding-Housing-for-all-2022.pdf
- The Indian IT Services and Infrastructure Sectors to Lead India’s Journey to Become a $10 Trillion Economy by 2030: IEBF Report. Available: https://www.prnewswire.com/ in/news-releases/the-indian -it-services-and-infrastructure-sectors-to-lead-indias-journey-to-become-a-10-trillion-economy-by-2030-iebf-report-699496101. html#:~:text= The%20real% 20estate%20sector%20is,touch%20%24 %201%20trillion%20by%202030.
- Dr. Gupta, Abhay, PRE–ENGINEERED BUILDING SYSTEMS: A Promising Future. Available: https://www.nbmcw.com/tech-articles/peb-steel-structures/18161-preengineered-building-systems-a-promising-future.html
- Delta Steel, Admin (October 9, 2017), Prospects and Applications of PEB. Deltasteel. Available: http://www.deltasteel.in/peb-companies-in-india/
- Sharma, Anil Kumar, India: The Fastest Growing Market in PEB.. Available: https://www.mgsarchitecture.in/green-construction/interviews /494-india-the-fastest-growing-market-in-peb. html#:~:text= PEB%20construction%20is% 2030%20to,construction%20in%20remote%20% 26% 20hilly%20areas.
- Farman Iqbal Shaikh et al., A STUDY ON PRE-ENGINEERED BUILDING – A Construction Technique. Int. Journal of Engineering Research and Applications, 2248-9622, Vol. 5, Issue 3, (Part-2) March 2015, pp.05-09 Available: https://www.ijera.com/papers/Vol5_issue3/Part%20-%202/B53020509.pdf
- Zentner, Stewart. PRE-ENGINEERED BUILDINGS VS. TRADITIONAL BUILDING CONSTRUCTION – Unveiling the difference. Available https://zentnersteelbuildings.com /pre-engineered-buildings-vs-traditional-building-construction-unveiling-the-difference/
- Design for Manufacturing and Assembly (DfMA), pp 08. Available; https://www.bca.gov.sg/ Professionals/Technology/others/PPVC_Guidebook.pdf
- Mills, Shonn; Grove Dave and Egan, Matthew, MODULAR PPVC CONSTRUCTION CAN PROVIDE MANY BENEFITS, pp 416. Available: https://global.ctbuh.org/resources/ papers/ download/2488-breaking-the-pre-fabricated-ceiling-challenging-the-limits-for-modular-high-rise.pdf
- Build Smart – A Construction Productive Magazine, April 2015. GAMECHANGING CONSTRUCTION TECHNOLOGY WITH NEW WORK TOOLS, pp. 08-09. Available https://www.bca.gov.sg/Publications/BuildSmart/others/buildsmart_15issue27.pdf
- PPVC Acceptance Framework. Available. https://www1.bca.gov.sg/buildsg/productivity/design-for-manufacturing-and-assembly-dfma/ppvc-acceptance-framework
NBM&CW November 2021














