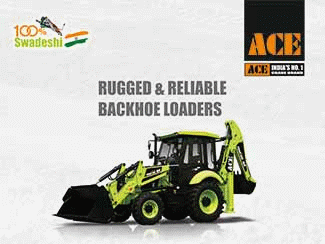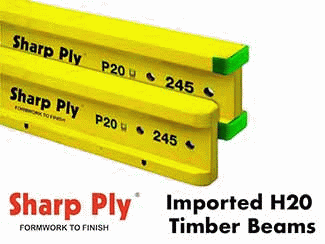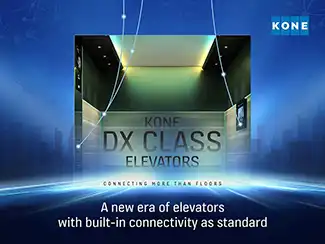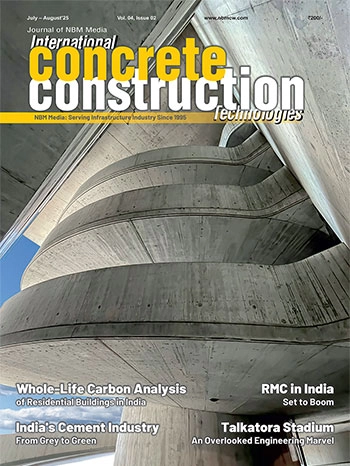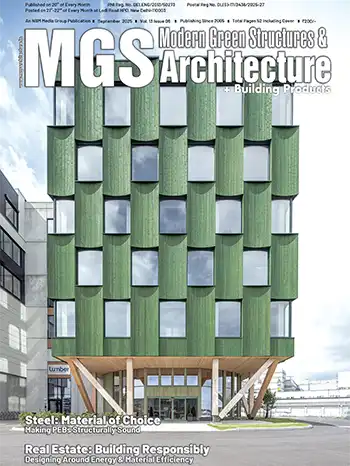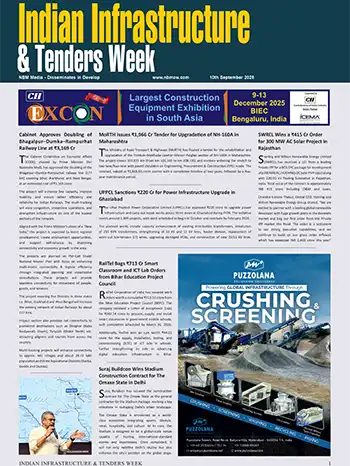Construction: Then, Now & in Future

H. L. Chawla, Research Scholar, Department of Engineering & Technology, Mewar University, Chittorgarh, and Dr. P. R. Swarup, Director General, Construction Industry Development Council (CIDC), New Delhi, describe the various types and methods of construction which have been used in the past, the ones being used at present, and the methods which can be used in the future.
India has been using age-old methods of construction, depending largely on traditional construction, and using natural materials like wood, slates and other stones, bamboo, etc. Some mechanization came in the last 2-3 decades after liberalization and globalisation.
But it is still a long way to go before we achieve our targets. There is a shortage of trained manpower in the construction sector, particularly, skilled manpower.
Apart from the requirement of housing, there is an urgent need to provide better sanitation, potable water, communications, better road connectivity, telephones, railways, water ways, flyovers, metro rail corridors, ports, bridges, airports, uninterrupted water and power supply, etc.
Types of Construction
There are several types of construction like:
- Traditional (Built at site)
- Precast
- Prefabricated
- Pre-engineered
- Modular
As the name implies, the term “traditional” implies the construction done by assembling materials at the construction site and engaging the work force to do the linear construction. Each step of construction is not only constructed entirely (or largely) at site but needs to be completed before the project moves on to the next phase. The conventional method of building a house is to transport bricks, timber, cement, sand, steel, and construction aggregate, etc. to the site, and to construct the house on site from these materials.
Precast
While in traditional construction, the concrete is cast in-situ, in precast construction, the concrete is cast at another location, either at the building site or in a factory, transported and lifted to its final resting place and fixed securely. This means that unlike cast-in-situ construction, which is monolithic or continuous, precast concrete buildings are made of separate pieces that are connected or bolted together.
Prefabrication
Prefabrication flourished during the prehistoric times as an innovative creation, and showed the way to future developments. The cultural background and period of construction are easily recognized from the materials used, the construction techniques, and the architectural style. The evolution of prefabricated construction is noticeable by observance of the original ancient models that continued over centuries. Different techniques and materials have been adopted since ancient times for the construction of buildings and the processes have evolved along with the skill.
The Process and Theory of Prefabrication
In prefabricated construction, only the foundations are constructed at the site, while sections of walls, floors and roof are prefabricated (assembled) in a factory (possibly with window and door frames included), transported to the site, lifted into place by a crane and bolted together. Prefabrication is used in the manufacture of ships, aircraft and all kinds of vehicles and machines where sections previously assembled at the final point of manufacture are assembled elsewhere, before being delivered for final assembly.
The theory behind the method is that time and cost is saved if similar construction tasks can be grouped, and assembly line techniques can be employed at a location where skilled labour is available, while congestion at the assembly site, which wastes time, can be reduced. The method finds application particularly where the structure is composed of repeating units or forms, or where multiple copies of the same basic structure are being constructed. Prefabrication avoids the need to transport large numbers of skilled workers to the construction site, and other restricting conditions such as lack of power, lack of water, exposure to harsh weather or a hazardous environment are avoided. Against these advantages must be weighed the cost of transporting prefabricated sections and lifting them into position as they will usually be larger, more fragile and more difficult to handle than the materials and components of which they are made.
History of Prefabrication
It might sound like a technological advancement in the modern world, but the fact is that the prefab method is one of the oldest known construction methodologies and the most versatile. Over the years, there have been modifications in its perception and execution as per the local materials available and the impact on the environment.
Pre- historic
The earliest known civilizations, i.e. the Stone Age, Bronze Age and Iron Age had limited construction materials and little construction experience, so caves were used as shelters. Later, with the use of tools, tents began to be built of bones, stones, wood, grass and animal fibers. It was while making the tools that the early man realized the technique of fixing and jointing.
Sri Lanka (3000 BC)

Sinhalese Structures (3000-2000 BC) (Temples) specially in the Kingdom of Anuradhapura and Kingdom of Polonnaruwa. The components of the building were prepared individually offsite and then assembled at site.
- Stone Henge, England (3100-Neolithic Period)
- The Sweet Track, England (3800-Neolithic Period)
- Egyptian Civilisation: 3000-100 BC (Prefabricated stone slabs & stone blocks)
- MESOPOTAMIA (2500-600BC)
- EGYPTIAN CIVILIZATION (3000-100BC)
- River Valley Civilisation: 2500-600 BC: Dry wall construction (Palaces, temples, ziggurats), bridges by using wooden logs
![Construction with mud Blocks [10]](/images/57-Building-Construction/42552-Construction-3.webp)
C. Historic
- Vedic-Aryan Civilisation: 1500-500 BC (Huts built by using timber, bamboo and temples built with stone for columns and beams)

- HINDU TEMPLES
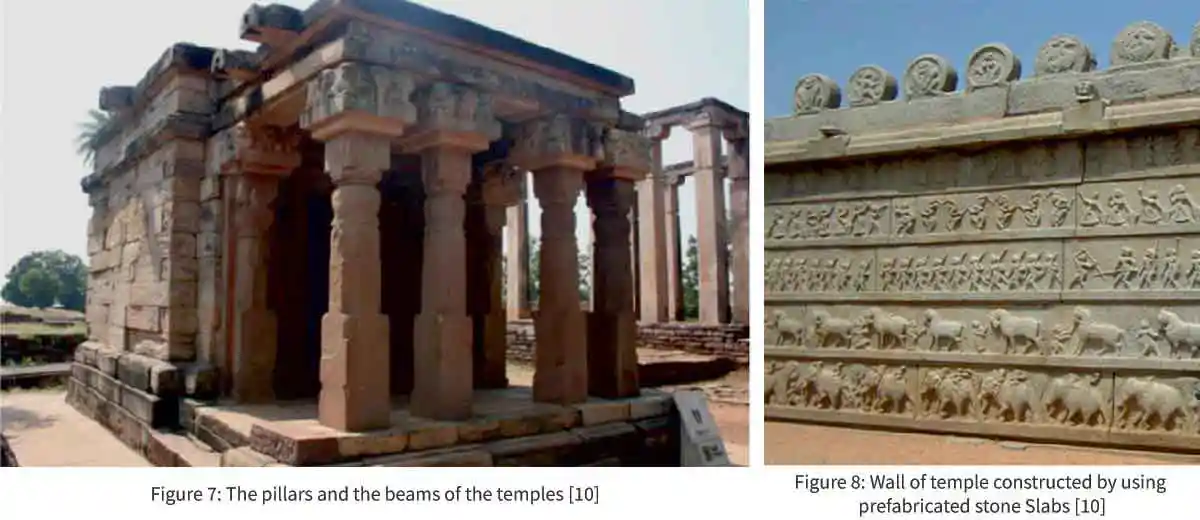
- Roman forts (Built with pre-assembled stone blocks)
- Atlantic to American Colonisers: 16th Century AD (Panellised timber houses shipped from UK/Europe to America)
- 18th Century AD
- Great Lisbon earthquake of 1755-a new Pombaline style of architecture and urban planning arose, which introduced early anti-seismic design features and innovative prefabricated construction methods, according to which large multistory buildings were entirely manufactured outside the city, transported in pieces and then assembled on site.
- The town of Vila Real de Santo António was constructed using prefabricated construction in about 3 years.
- 19th Century:
- Crystal Palace London: 1851 (Elements partially prefabricated on the ground & then lifted up) using iron and glass.
- Eiffel Tower: 1889 (Prefabricated iron elements)
- 20th Century:
- Between the World Wars 1 & 2
- After World War 2
Many eastern European countries had suffered physical damage during World War II and their economies were in a poor state. There was lot of damage in the UK and in Western European countries too. There was a need to quickly reconstruct cities which had been severely damaged due to the war. Prefabricated buildings served as an inexpensive and quick way to alleviate the massive housing shortage associated with the wartime destruction and large-scale urbanization. Various building systems were developed in the process.
- However, these houses were mainly utilitarian and there was hardly any sound architectural systems used. They had some inherent defects but lived longer than expected.
- The post-war prefabricated buildings, especially those built using light systems, were seen to deteriorate extensively, and increasingly failed to meet minimum waterproofing and fire safety requirements, among others.
- A fire in a residence for the elderly built in England in 1974
- The collapse, due to a gas explosion, of a 24-story block of flats constructed with precast panels in Ronan Point, London in 1968.
- Two instances of accidents in prefabricated houses led to the unpopularity of the prefabricated houses:
- : There was a new emphasis on the added value of industrialized architecture and technologies; these included the ability to provide higher quality within minimum construction timeframes, increased possibilities for customization.
The 1990s:
- 21st Century:
- Totally mechanized construction systems developed and applied, such as the Japanese T-UP system.
The 2000s
- : prefabricated architecture saw many initiatives to reduce environmental impact and development of improved prefabricated systems. The enhanced sustainability features led to increased costs in the new prefabricated products and technologies and efforts have been put to reduce the costs.
- They incorporate local and natural materials
- Allow the possibility of disassembling and reusing even the foundations
- Solve integral rehabilitation of façades for better environmental performance of a building
- Offer reasonably priced homes to internationally accepted standards.
Prefabrication in India
Prefabrication in India began with the emergence of the Hindustan Housing Factory (HHF). The company was set up as a solution to the housing crisis that resulted from the influx of refugees from West Pakistan in the 1950s. It is now known as the Hindustan Prefab Limited or HPL. When the company was set up, it was intended to produce low-income housing solutions.
Pre-Engineered Buildings
The PEB is a suitable construction technique for developing countries. It is a combination of precast and prefabricated structures. PEBs are generally low-rise buildings meant for offices, houses, showrooms, shop fronts etc.
PEBs reduce total construction time of the project by about 40%. This allows faster occupancy and earlier realization of revenue.
In structural engineering, a PEB is designed by a PEB supplier or PEB manufacturer and is fabricated using the best suited raw materials and manufacturing methods that can efficiently satisfy a wide range of structural and aesthetic design requirements. Within some geographic industry sectors these buildings are also called pre-engineered metal buildings (PEMB) or, as is becoming increasingly common due to the reduced amount of pre-engineering involved in custom computer-aided designs, simply Engineered Metal Buildings (EMB).
These buildings can be optimized to meet specific design criteria and are purpose-built such as hangers for aircraft, warehouses, manufacturing and repair facilities, captive power plants, cold storages, office buildings, hospitals, living shelters etc. In automotive manufacturing plants, high altitude living shelters and cold storages, considerable economies have been registered by such optimized designs.
The term PEB was coined in the 1960s. Typically, this metal building consists of light gauge metal standing seam roof panels on steel purlins spanning rigid frames with light gauge metal wall cladding. In other words, it has a much greater vertical and horizontal deflection.
In building a regular steel structure, the time frame will be more, and the cost will be higher. In a pre-engineered building, the complete design is done in the factory, and as per the design, members are pre-fabricated and then transported to the site where they are erected within 6 to 8 weeks.
The first rigid-frame buildings introduced in the late 1940s could span only 40 ft. In a few years, 50-, 60-, and 70-ft buildings became possible. By the late 1950s, rigid frames with 100-ft spans were made; ribbed metal panels became available, allowing the buildings to look different from the old tiered corrugated types.
When collared panels were introduced by a US company in the early 1960s, it permitted some design customisation. At about the same time, continuous span cold-formed Z purlins were invented. The first factory-insulated panels were developed, and the first UL-approved metal roof appeared on the market. The first computer-designed metal buildings also made their debut in the early 1960s. With the advent of computerization, the design possibilities became almost limitless. All these factors combined to produce a new metal-building boom in the late 1950s and early 1960s. As long as the purchaser could be restricted to standard designs, the buildings could be called pre- engineered.
Benefits
- Optimised design of steel reducing weight
- Easy future expansion/modification
- Voluminous space (up to 60M clear spans, 30M eave heights)
- Weather-proof.
- No fire hazards
- International quality standards
- Seismic & Wind pressure resistant.
- Quality design, manufacturing, and erection
- Quick delivery and quick turnkey construction.
- Architectural versatility
- Energy-efficient roof and wall system using Rockwool & PUF insulation.
- Water-tight roofs & wall coverings
- Pre-painted and low maintenance
- Easy integration of all construction materials
- Fast erection of the building
- Can be dismantled and relocated easily.
- Future extensions can be accommodated without much hassle.
Applications of pre-engineered steel buildings include (but are not limited to) the following:
• Houses • Factories • Warehouses • Sport Halls • Aircraft Hangers • Supermarkets • Workshops • Distribution Centres • Commercial Showrooms • Restaurants • Office Buildings • Labor Camps • Petrol Pumps/Service Buildings • Schools • Community Centres • Railway, Metro & Bus Stations • Equipment housing/shelters • Telecommunication shelters • Almost any low-rise building
Modular PPVC
Prefabricated Prefinished Volumetric Construction (PPVC) is a construction method whereby free-standing 3-dimensional volumetric modules (complete with internal finishes for walls, fixtures, fittings, floors and ceilings) are constructed and assembled, or manufactured and assembled. In an accredited off-site fabrication facility, in accordance with any accredited fabrication method, they are transported and then installed in a building under building works.
Key benefits of PPVC
- Speeds up construction and achieves a productivity improvement of 35-50% in terms of manpower and time savings, depending on complexity of the project.
- Dust and noise pollution is minimized as more activities are done off-site.
- With the bulk of the installation activities and manpower moved off-site to a factory-controlled environment, site safety is improved.
- Fabrication of PPVC in the factory can proceed alongside other ongoing worksite activities to streamline the construction process.
- The on-site construction activities can be significantly reduced through use of PPVC.
- It can potentially achieve a productivity improvement of 35% to 50% in terms of manpower on site and more than 20% in time savings, depending on complexity of the project.
- As more activities are done off-site, there is reduced environment pollution as dust and noise are minimised.
- Reduced disturbance to the surrounding neighborhoods during construction.
- Prefabrication of the building modules leads to cleaner worksites by generating less overall construction waste on-site.
- This will enhance worksite safety and direct the manpower to better working conditions. More construction off-site leads to less time on-site and fewer individual man-hours working at height.
- By reducing construction and installation activities and manpower from the site, and placing them off-site in a controlled factory environment, fewer workers will be on site, which in turn leads to fewer accidents and less downtime.
- PPVC delivers most of the final product from a controlled factory environment leading to increased reliability with higher quality finishing.
- Sequence of work can be planned more efficiently with better logistics coordination.
PPVC can be considered for building multi-room accommodations such as:
• Residences • Institutions • Hotels and hostels • Nursing homes • Dormitories
References
- www.imf.org
- World Economic Outlook Update, June 2020. Available. https://www.imf.org/en/Publications/WEO/Issues/2020/06/24/WEOUpdateJune2020
- Prefabrication in Ancient Period, August 16, 2018. Available http://www.ivsindia.com/blog/prefabrication-in-ancient-period/
- https://en.wikipedia.org/wiki/Prefabrication
- Eva Prasher, Shaluza Mittal, “Prefabri- cation in Ancient Period”, IOSR Journal of Mechanical and Civil Engineering (IOSR-JMCE), e-ISSN: 2278-1684, p-ISSN: 2320–334X. Available: https://pdfs.semanticscholar.org/f804/885f68b24867b59ccdbaf0c917df5c331a66.pdf
- Ryan E. Smith “Prefabrication in Developing Countries: a case study of India”. Available. https://scholarworks.umass.edu/cgi/viewcontent.cgi?article=1006&context=wood#:~:text=Prefabrication%20in%20India%20began%20with,West%20Pakistan%20in%20the%201950s.
- Subodh.S.Patil, Raviraj.V.Jadhav, Pritam.A.Mali, Mahesh.M.Bhanuse, Murgesh.R,Katti, analysis and design of pre-engineered building of An industrial warehouse, ISSN (PRINT): 2393-8374, (ONLINE): 2394-0697, VOLUME-4, ISSUE-12, 2017 [pg. 41] Available. http://troindia.in/journal/ijcesr/vol4iss12part5/39-43.pdf
- https://en.wikipedia.org/wiki/Pre-engineered_building#:~:text=In%20structural%20engineering%2C%20a%20pre,structural%20and%20aesthetic%20design%20requirements.
- Mitra, K.K. Pre - Engineered Metal Buildings -The Latest Trend In Building Construction. Pp. 6. Available. www.naredco.in › article › pdfs › Pre - Engineered Met.
- Farman Iqbal Shaikh et al. A Study On Pre-Engineered Building – A Construction Technique. Int. Journal of Engineering Research and Applications www.ijera.com ISSN: 2248-9622, Vol. 5, Issue 3, (Part -2) March 2015, pp.05-09. Available https://www.ijera.com/papers/Vol5_issue3/Part%20-%202/B53020509.pdf






