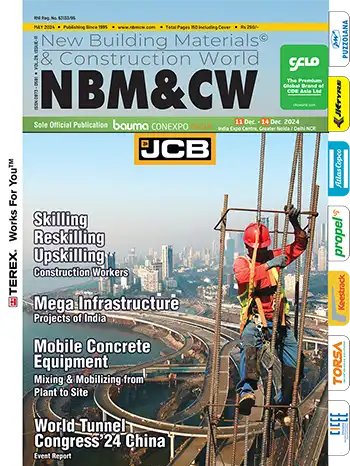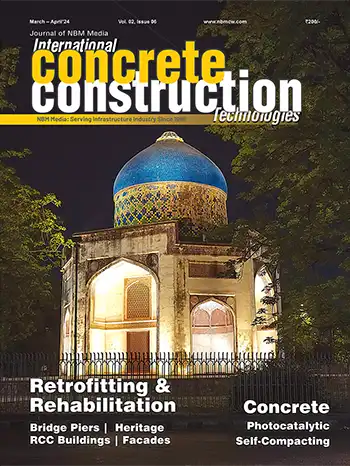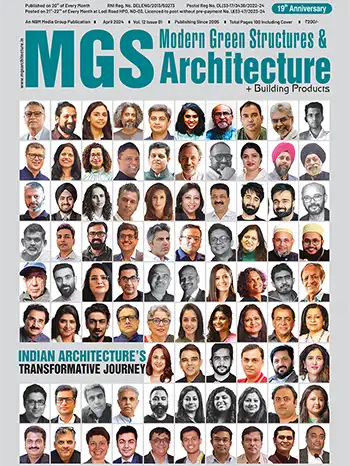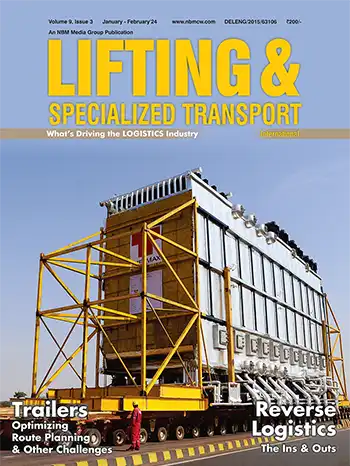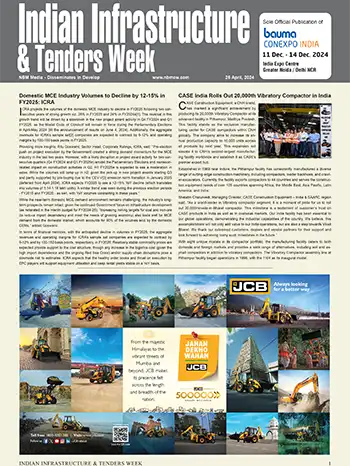Marshall Strabala, Chief Architect, Shanghai Tower
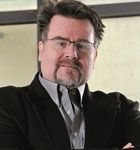
Could you please start with throwing light on the inspiration which led you to study and practice architecture? How has the journey been so far?
I started by doing simple drawings for my father, an intellectual property attorney in San Francisco. He taught me how to do measured drawings, and build things from drawings in my high school wood shop. I earned a bit of money, and learned how to describe something in a drawing. My undergraduate at University of California - Los Angeles (UCLA) is in Design focusing on printmaking and sculpture, not architecture. It was my last year at college that we did an architectural competition, and found I enjoyed this process, and then I applied to the Graduate School of Design at Harvard University. I have been designing buildings for almost 30 years.
What architecture means to you and what are the main determinants in the designing process for you?
To me, form will always follow function, you can say I am a neo-functionalist, if there is such a word. Modern architecture was a reductive movement, but today design should be based on use, and designed from 'the inside out'. I start each project with the local determinates: climate and culture, then move towards the form. If we are doing an office building project in Texas, it should be different from an office building in Korea! A lot of architecture today is becoming a commodity, a repeat of the same form and methods. This means it is the same project in Texas and Korea! So our main determinants are based on location, and the second step is to build a prototype, based on the unique requirements of the building: size, height, etc. Since a building is a prototype design, or a one off. A car or a watch is a commodity, designed to be reproduced in a factory thousands of times, whereby, good architecture is a prototype. The difference being: one is a commodity based on multiples and determined by reduction of both method and costs, while the prototype is a unique opportunity based on time and place.
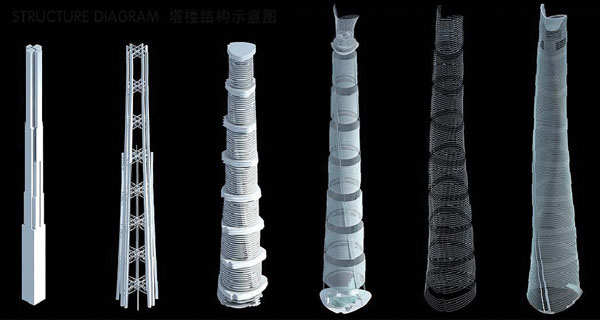
Caption: Diagram of six structural layers that comprise the building. Credit: Marshall Strabala, Strabala+ Architecture
How do you see the trend of going vertical in terms of sustainability, safety, materials, technology and expertise? Is this only a passion to reach higher and higher by breaking all records or is it the demand of the hour?
To me, the rational desire to go vertical is economical. Taller buildings, or better said more dense developments use less land and resources, and I mean less arable land. Cities use about 3% of the current arable land in the world, and reducing the size of crops is not the answer. If we build a new suburb equal to the number of residential units in the Burj Khalifa (+/- 1000 apartments), it would require 300 times more land and 200 times more infrastructure cost. There is a passion to go tall, one that strives to achieve records, but this gets weeded out very quickly when the ideals meet the real economical costs.
What are the vital elements to be considered, according to you, to create super tall structures-beautiful, functional, efficient, and iconic?
For the terms beautiful, iconic: This one is the hardest to achieve. I think uniqueness is the most important visual goal, I believe copies like that of the Eiffel Tower (in Las Vegas) diminish both the original and the copy. What is iconic?....To me it is something new, but something memorable that creates a unique sense of place: like Big Ben in London, the Hollywood sign, and such.
The functional efficient answer is easier to achieve.
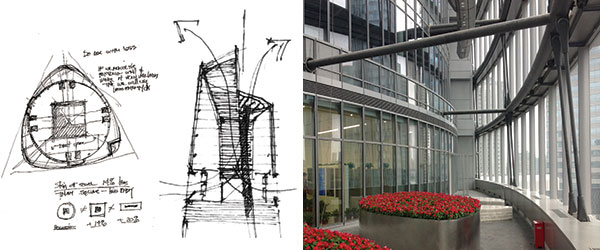
|
|
| Caption: Shanghai Tower sketch by Marshall Strabala, Chief Architect Credit: Marshall Stabala, Strabala+ Architecture | Caption: Public area on one floor of building, showing exterior wall (right) and interior wall (left). Credit: Marshall Strabala, Strabala+ Architecture |
You have been associated with several iconic skyscrapers. Serving as the Chief Architect of Shanghai Tower, how have those learning experiences helped you to design this, China's tallest building?
My time spent working on the Burj Khalifa (BK) became the basis for the conceptual design of the Shanghai Tower (SHT). The lessons learned on the first project made the second project possible. Strabala...."If I had not been the studio head on the Burj Khalifa, the Shanghai Tower would not look like as it does today." BK started in 2003, and the working drawings were completed in 2006. The concept design for the SHT was completed in late 2006.
The two buildings BK and SHT do not look at all alike, but there are several very similar things about the two projects:
- GFA - both projects are about 500,000m2 of Gross floor area - SHT 540,000total GFA - BK about 500,000m2-
- WIND engineering - both are designed with inward spiral shape that is designed to reduce the overall wind loads. Tall buildings are more likely to be governed by wind loads than earthquakes.
- HOF - The highest occupied floor in both project is about the same. BK level 160 is at about 555m but the HOF Shanghai Tower is about 560m
- Integrated Design: both projects are an integration of structural engineering and architectural design
- Vertical Transportation: both projects use sky lobbies and shuttle elevators to reduce the size of the core and make vertical transportation more efficent. BK has three sky lobbies, the Shanghai Tower has five.
- Exterior Wall - both projects use a double skin system- The BK has three small entry pavilions with a double skin, while the SHT uses this double skin concept over the entire tower. There is about the same total amount of exterior wall in both projects
- Use and/or Function - both projects are technically mixed-use towers, not a single-use project. however the use is different.
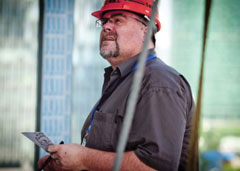
Caption: Marshall Strabala, Chief Architect of Shanghai Tower, examines the building. Credit: Almasy Photography
The Shanghai Tower will be the third and final piece in Lujiazui, the Central Business District in Pudong. It is a combination of three towers. The first building, Jin Mao, represents China's 'Past'. It is a building designed to emulate local history and culture. A form that inspiration comes from a look back to China's architectural past. The second building, the Shanghai World Financial Center, represents China's 'Present', one of a global interdependency, and foreign investment. It is a China that embraces the world beyond its own borders: A China willing to learn and grow. The third and final structure: 'The Shanghai Tower' represents China's 'Future'. This is both the future of the city along the Huangpu River and the Chinese spirit. It is the building whose shape is derived from all things natural, it comes from not only the smallest of things, the atom, but also the largest of things, a galaxy. It embodies the knowledge of past, but not the iconography of history. The requirements of the present and inspiration of the future are embodied in the tall twisting form. The large program 500,000 sqm, is a tapered vertical spiral, that will become the world's tallest double-skin building. It is a mixed-used building of nine neighborhoods. The base is 6 levels of retail (b2, b1 to level 4), 66 levels of commercial office, and 30 levels of hotel, with 6 levels for an observation experience. It is always a building of two; everything on the building does two jobs. The twist of the outer skin reduces the wind loads, and creates the overall image. It is both: Art & Science, Technology & Beauty, Knowledge & Perception.
The most interesting thing about the design of the Shanghai Tower is how wind engineering was used to shape the tower which are the lessons learned, from the work on the Burj Khalifa, that the shape of a super-tall building can reduce the wind loads, and therefore reduce the cost of the structure.
How would you characterize the envelop design of this, world's tallest double-skin building?
The Shanghai Tower will be the world's tallest double-skin building. This, however, is an idea that is simply an evolution of past projects, this second skin has been done on many smaller projects, but for insulation towards energy savings. The Shanghai Tower's double skin is twofold, it acts as a very large thermos bottle, but more importantly the shape sheds wind loads to reduce structural costs. The double skin keeps the occupants warm in the winter, and cool in the summer. A standard exterior wall with insulated glass might be about 1.7w/m2/oC, and a double-skin wall can achieve an insulation value of less than 1.0 w/m2/oC, (watts per square meter per degrees Celsius.) However, the double-skin wall is twice the cost of a single skin, so why spend the extra money? The second reason for the double skin is to create 'disorganized vortex shedding'. The outer glass wall twists 137 degrees from bottom to top in order to make the building 'un-aerodynamic'. Think about an airplane wing, and if the wing was twisted the plane would not fly. Since we have less load on the building, we can reduce structural cost. This twisted shape of the outer or second skin reduces the structural loads by about 28 percent. We estimated this reduction saves about 60 million USD in construction costs. This reduction in loads, offsets the cost for the second skin. The twisted second skin is a concept that incorporates both form and function. The twist becomes the iconic image, but it is also a cost-saving element!
India is emerging as the hub for the world's largest number of Skyscrapers where alone in Mumbai 15 super-talls (buildings taller than 300 meters), hundreds of skyscrapers and thousands of high-rise buildings are currently under construction. Do you have any plan to enter into this country where there is a boom to design and construct super-tall buildings?
I just got back from a two-week speaking tour of universities in India, seven lectures in six cities. (Vadodara, Jodhpur, Chennai, Trichy, Bhopal, and Delhi) The sheer density of population of Indian cities requires the cities to move vertical, rather than horizontal. I think we will not see 100 storeys, but more like 30 to 50 storeys. I have seen several proposals for super high-rise projects, but the ones under construction are in the 200 -250m range. Most of India is less than 3 storeys, However, in very dense metropolitan areas like Mumbai and Delhi, we are re-creating slum areas into mega-projects with tall towers. Buildings over 300m in height are very rare, I think less than 100 total projects exist today. The Omkar Group is creating some of these concession projects with large retail/parking podiums stacked with residential towers on top. We have been approached for several projects in India, but these are very confidential. I still think the immediate future of super tall buildings will be in south east Asia, that is building higher than 400m. India will focus more on 100m - 200m tall buildings.
Please tell us in brief about 2DEFINE Architecture firm, its expertise and global operations. Also please elaborate on the recognitions and awards-winning projects of the firm?
I started this firm in 2010, and we are currently rebranding the firm, as STRABALA+ architecture, so we will not be using the 2DEFINE name any longer. I want to stay small, and creative. less than 20 people. While these large super-tall projects require large groups of staff from 30-50 architects for the construction drawings, the conceptual design can be done with a very small group. We did the Shanghai Tower, conceptual design with five people! So we are working with the largest architectural group in China, the Xian Dai group as well as other architects around the world. This joint venture collaboration arrangement allows us to focus on the design with the creativity of a small group and with the horsepower of a large firm.
With an experience of 28 years, what is new on your agenda and what types of architectural projects are you looking to work on?
We don't really look for a specific type of project, but rather we look for unusual projects. We do peer reviews on super-tall buildings around the world, convention and exhibition buildings, a new city hall, a corporate headquarters, and a ski resort in northern China. I think it is the quality of the project rather than the size, that makes clients think of us. To this day, one of my favorite projects is the 6 storey Houston Ballet!
NBM&CW April 2015














