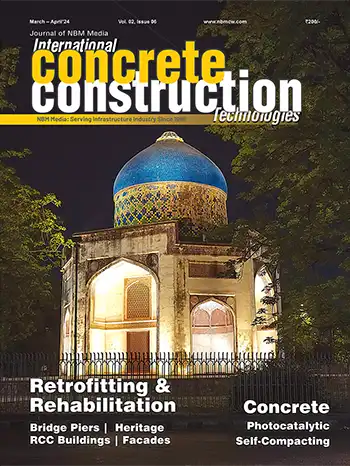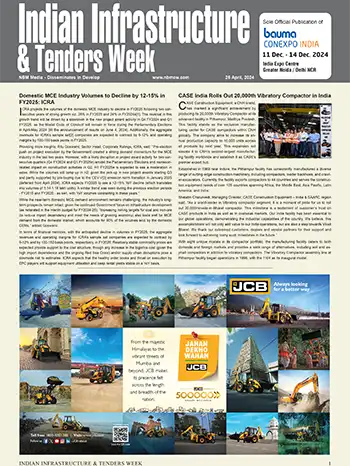Zaha Hadid: The Diva of deconstructive architecture

Zaha Hadid is a well-known name in the global architectural arena. Celebrated for her deconstructive approach to architecture, this Iraqi born British citizen is also the first female recepient of the Pritzker Architecture Prize in 2004.
Here's how she traversed the path from a degree holder in Mathematics to a renowned architect who has made her presence felt in a predominantly men's world.
Zaha the Diva
There has always been an element of mystery in Zaha’s personality. When someone says that she is warm and affable, someone insists that she is more of a rebel. However, all agree that she is a flamboyant person who believes in breaking traditions and norms in whatever she does.Known for making bold statements even with her clothes, she is often feared and by her own admission, termed as a ‘difficult person.’
Her flamboyance is reflected in her paintings as well, which often border on the unreal. The same flamboyance and gravity defying forms mark her architectural work also. She is said to keep away from right angles while designing and detests conservatism. Her work, as she says, is all about seamlessness and porosity. She has, by throwing convention to the winds, nearly changed the way space is percieved.
A complete no-nonsense woman, Zaha is known to be a tough task master. Not one to tolerate mediocrity, she expects the best from her assistants and staff. Though she dismisses her success as a result of as ‘perseverance,’ there is certainly more to it. Zaha is extremely demanding. She believes in slogging it out and expects the same from others as well.
Not long ago, Zaha had been dismissed as a ‘paper architect,’ someone whose works looked great, but were unbuildable. But her work on the art gallery in Cincinnatti, which was widely appreciated, changed all that.
Zaha paints, and views her work as ‘testing fields’ for three-dimensional experimentation. These play an important role in her efforts taking her projects beyond the mundane or established norms. It is perhaps tools like this, coupled with her ingenuity that takes her works beyond the conventional.
Her life
Zaha was born in Baghdad, Iraq, and moved abroad for higher studies. She went to London and studied mathematics before deciding that architecture was her calling. So, after a Degree in mathematics from the American University of Beirut, she moved to the Architectural Association School of Architecture in London.While with her mentor Rem Koolhaas, himself a celebrated architect, she is remembered by classmates as a ‘volatile and moody’ student who often dreamed up constructions that were unthinkable in the 70s. However, they are only happy for the unpredictable rebel who beat the men at their own game!
Following graduation, she worked with Rem Koolhaas at the Office for Metropolitan Architecture. By 1977, she was a partner. She established her independent practice in 1980 in London and in the following years, also taught at the Architectural Association.
Zaha has won a string of competitions which have only reconfirmed her rightful place in the world of architecture. In 2002, she won the international design competition to design Singapore’s one-north masterplan. In 2005, her design also won the competition for the new city casino of Basel, Switzerland. She had also been awarded a CBE for services to architecture. She is the third architect from UK to have won the Pritzker Architecture Prize.
Her Work
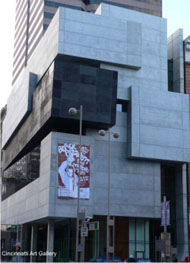
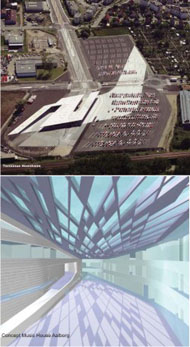
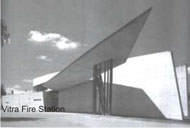
Among her other prominent projects in Europe include a fire station for the Vitra Furniture Company in Weil am Rhein, Germany; Lfone/Landesgartenschau, an exhibition building to mark the 1999 garden festival in the city, a car park and Terminus Hoenheim North, a “park and ride” and tramway on the outskirts of Strasbourg, France; and a ski jump situated on the Bergisel Mountain overlooking Innsbruck, Austria.
Hotel Puerta America (2006), Madrid, Spain is also by Zaha.
She has several other projects in various stages of development including a Science Center in Wolfsburg, both in Germany, a National Center of Contemporary Art in Rome, a Master Plan for Bilbao, Spain, a Guggenheim Museum for Taichung in Taiwan, a high speed train station outside Naples and a new public archive, library and sport center in Montpellier, France.
Among her most celebrated and high profile work includes the Mind Zone at the Millenium Dome in London, an ongoing 20,000 seat Aquatics Centre for London, one of the new venues being constructed for the 2012 Summer Olympics.
Central Building - BMW Plant
The Central Building of the plant is the company’s nerve centre. This is also the dynamic focal point of the enterprise, as is evident in the proposed dynamic spatial system that encompasses the whole northern front of the factory.Characteristics: The scissor section which connects the ground floor and first floor is a primary organizing strategy. There are also two sequences of terraced plates that step up north to south and from south to north. While one commences close to the public lobby passing by/ overlooking the forum to reach the first floor in the middle of the building, the other cascade starts with the cafeteria at the south end moving up to meet the first cascade then moving all the way up to the space projecting over the entrance. The two cascading sequences capture a long connective void between them, at the bottom of which is the auditing area.
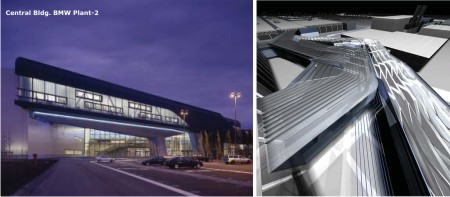
Above the void the half-finished cars are moving along their track between the various surrounding production units open to view.
Another characteristic of the work is a deliberate attempt to integrate workers from all levels, something that reflects the organization’s transparency and prevents the establishment of exclusive domains.
High Speed Station, Napoli Afragola, Italy
The New High Speed Station Napoli Afragola is a bridge above the tracks.Characteristics: The concept of the bridge emerges from the idea of enlarging the overhead concourse, required to access the various platforms, to such a degree that it can become the main passenger concourse itself. The station has provided an urbanized public link across the tracks and has given expression to the imposition of a new through-station that is also the focal point of a new proposed business park linking the various surrounding towns. The bridge concept also allows two strips of extended parkland to move openly through the site alongside the tracks opening and connecting the site to the surrounding landscape and Business Park.
Bergisel Ski Jump 2002, Bergisel Mountain, Austria

Characteristics: It is part of a larger refurbishment project for the Olympic Arena and has replaced the old ski jump, which no longer met with international standards. The building is a hybrid of highly specialized sports facilities and public spaces. The building boasts of a totally new shape which extends the topography of the slope into the sky. At a length of about 90 meters and a height of almost 50 meters the building has a total floor area of 1470 sq meters and a built area of 355 sq meters.
The structure of the building is a combination of a tower and a bridge and is divided into the vertical concrete tower and a spatial green structure, which integrates the ramp and the caf•. Two elevators bring visitors to the café• 40 meters over the peak of the Bergisel Mountain, which offers a breathtaking view.
Temporary Guggenheim Museum, Tokyo, Japan
The 116 square meter structure is aimed at being a ten-year intervention into a dynamic area of Odasiba Island.Characteristics: Zaha had proposed a big, single space wrapped by a snakeskin like envelope, which is animated by a large integrated media-screen.
The quality of the skin proposed had a snakeskin-like pixillation that allowed the formally coherent integration of various surface performances.
The primary cladding material was chosen to be scale ceramic tiles (offering smooth surfaces and brilliant colors), which would be interspersed by light-boxes which allow further daylight to penetrate the space as well as acting as artificial light source at night. Further panels were to be photovoltaic elements.










