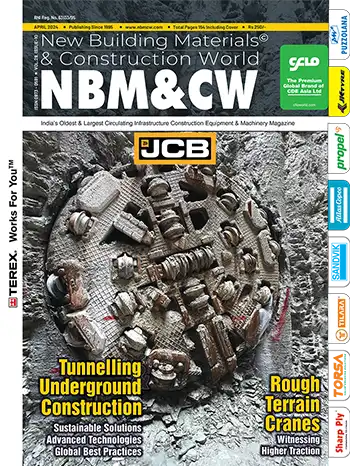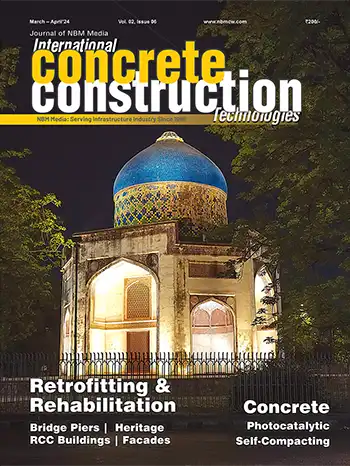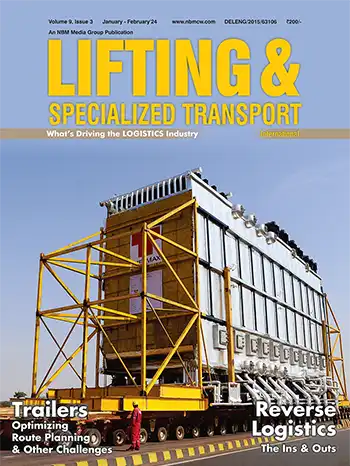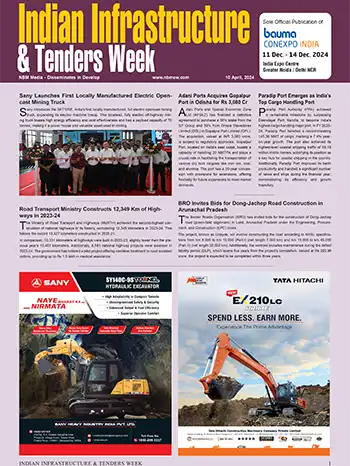Glorious Simone De Beauvoir Footbridge
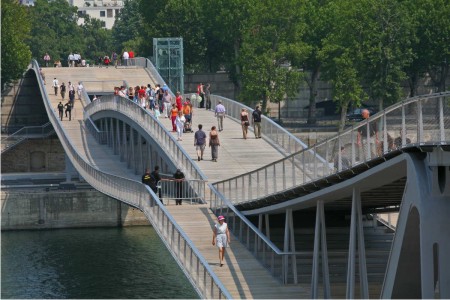
Feichtinger’s imagination has given the city of Paris a splendid bridge in terms of both architectural as well as cultural meaning says Mariya Rasheeda.
Simone De Beauvoir footbridge provides a central connection and links the new districts of Paris-Bercy & Tolbiac, also the Connects new national French library with the Park Tolbiac. This is the first bridge, named after the French writer and leading feminist Simone De Beauvoir.
With a length of 304 meters across the river Seine in Paris, it conveys new perception of the city in a highly poetic manner. It has been designed by Paris-based architect Dietmar Feichtinger. The project adopted in March 1999, is the result of an anonymous international competition organized by the city of Paris. The commission for the bridge was the first open competition in the area of bridge building in Paris.
This footbridge, associates architecture and structure inseparably and offers many unexpected additional features, the greatest degree of elegance, and responds to the urban needs to give La Seine the central role it has in the heart of Paris.
Crossing the Seine River and the busy freeways parallel to the Seine, the footbridge extends on the quayside promenades and links the public plaza of the National Library with the new Bercy Park.

The Remarkable Structure
Simone De Beauvoir is the city’s 37th Bridge and spans one of the widest points of the river without the support of pillars. Designed in the form of two steel intersecting curves, it comprises several lanes for pedestrians and cycles.The highly efficient structure of this pedestrian bridge combines spatial potential with lightness and strength through the synergy of its two collaborating elements–a remarkably slender arch balanced by a pre-tensioned, and suspended catenary.
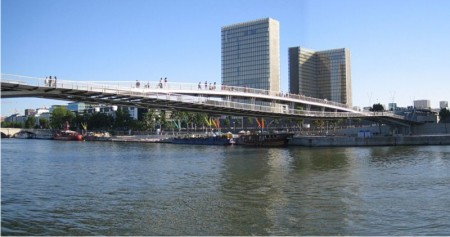
Its curves are associated with three parallel decks. One rises to the centre with the arch, and the other two following the camber of the catenaries from one side to the other. The interlacing of the routes responds to the braiding of the force lines. Rhythmically, passers-by have the freedom to go up or go down to the water, or to choose crossing routes to discover the site.
The intersection of the arch and catenary curves in the central part creates a symmetrical shape of a lens, giving a unique public venue. This is intended as a tribune for events on water by forming a plaza 12 meters wide and 50 meter long, suspended above the river. This element anchors the bridge visually in the landscape. The criss-crossing of pathways across the weaving force lines create a spectacular look.
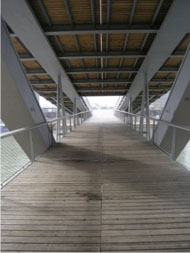
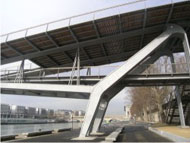
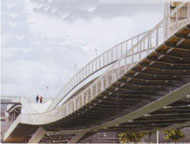
The arch and the catenary are linked by the obelisks—tapered vertical poles integrally fitted into the arch—which form a semi-Vierendeel type beam. This beam, built into the riversides at the abutments and joined quarter of the way along the length, works according to a Gerber system (fixed at each extremity and articulated at the quarter points of the span), characterized by a reduction in the necessary inertia. The abutments are made up of two connecting rods and two vertical tie-beams. The bent-angled form of the connecting rods distributes the loads between the foundation and the arch.
Strength of the Materials Used
Each catenary is fabricated of flat steels with a width of 100 cm and a thickness of 10 cm (for the lens) and 15 cm for the lateral parts, while the two arches and the anchoring connecting rods are caissons reconstructed and welded in steel sheet. The obelisks are composed of four steel tubes. A secondary structure carries the decks. The freeway bridges, relatively independent from the central span, are paired beams, simply-supported across a 35–meter span and use under slung bowstring ties to stiffen the compression deck.The deck of the bridge carries pedestrian traffic almost directly on the structure. This is made of oak panels 3 meters wide and six boards deep that are fixed from below so that standing rainwater cannot damage the screws.
The filling of the railings constitutes of a stainless-steel mesh hanging between the handrail, which is a section of extruded aluminum, and stainless steel tube at the bottom. The mesh is transparent but sufficiently visible to convey a good sense of security for the bridge users. Lighting is integrated into the handrail. At night, illuminated strips trace the unique silhouette of the footbridge.
In both technical and aesthetic terms, Feichtinger’s footbridge is a unique and modern masterpiece of contemporary bridge building. The footbridge draws its finesse and beauty from the unity between the structure and various routes offered to the public.









