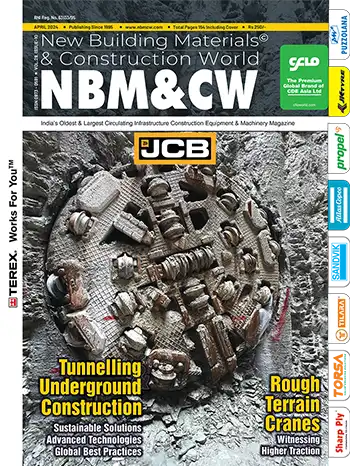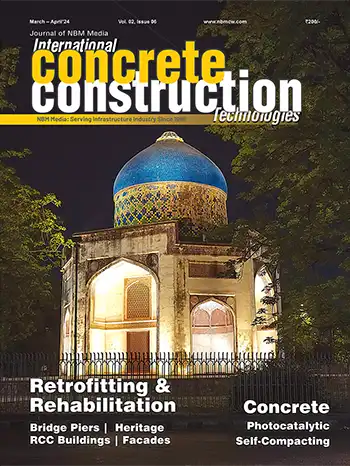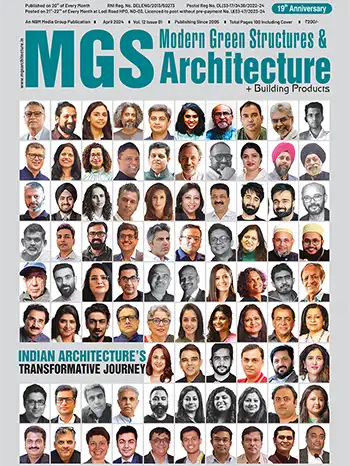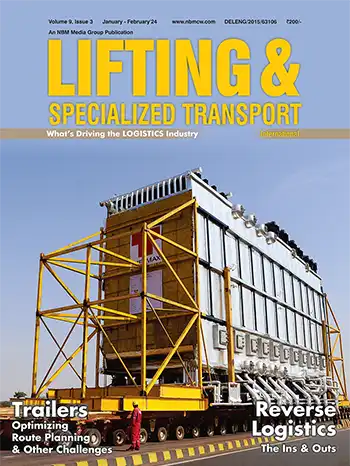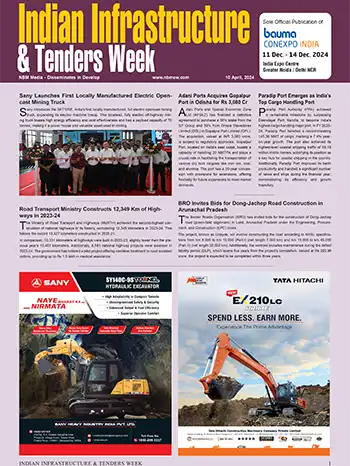Retrospective: Japanese architects of renown- Fumihiko Maki
Fumihiko Maki (1928-)

Prominent on the Japanese architectural scene since the late 1950, Fumiko Maki has a major role in contributing to architectural theory, his critical development of the modern model taking the path drawn out of the concepts of the East and West leading to contemporary urban architecture. From the residential to cultural and sports facilities, a rational approach and a fusion of technology with craftsmanship are seen in all the projects of this Tokyo born architect.
Maki's unique style is a result of being among the few Japanese architects of his time to have studied, worked and taught in the United States and Japan. A graduate of the Tokyo University he earned his Master of Architecture from the Cranbrook Academy of Art and the Graduate School of Design at Harvard. Following the experience gathered from Skidmore, Owings and Merrill in New York (1954-55) and with Josep Lluis Sert (Sert, Jackson and Associates; 1955-58) in Cambridge, Massachusetts, Fumihiko Maki and Associates was born in Tokyo in 1965.
Awarded a Graham Foundation Fellowship in 1958, Fumihiko Maki went on two extensive research trips to Southeast Asia, the Middle East, and northern and southern Europe. Impressed by the formal and spatial organization of settlements, particularly the communities along the Mediterranean coast, Fumihiko Maki became interested in collective forms. Impressions from this trip led to his first urban design proposal, elaborated with Masato Otaka for the redevelopment of west Shinjuku in Tokyo - conceived not as an actual plan but as an illustration of "group form". The concept was furthered in his publication on investigations on Collective Form. In contrast to "compositional form" and "megaform", Fumihiko Maki's "group form" it a more flexible urban organization based on a human scale in which the parts and the whole are mutually independent and connected through various linkages.
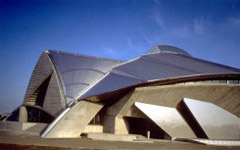
The façade of the Wacoal Media Center shows Fumihiko Maki's preference for collaged and fragmentary composition. The so-called Spiral Building echoes the heterogeneous urban context of Tokyo and, like the TEPIA Building (1989), pays tribute to icons of 20th-century architecture and Cubist art in particular. It is equipped with chairs and provides a rare (nonpaying) space in Tokyo for visitors to relax and watch the street below. His National Museum of Modern Art (1986) in Kyoto, the facade of which features an orthogonal pattern in tune with the traditional grid of the city as well as a symmetry is an effort to relate to the environment around.
The sports and convention facilities highlight his attention to the overall form in public architecture, a concept not traditionally Japanese. His attention to detail expresses his architecture in a form with rhythm and scale. The expressive stainless-steel roofs of the Fujisawa Municipal Gymnasium (1984), the Tokyo Metropolitan Gymnasium (1990), and the Makuhari Convention Center (1989 and 1998) explore the possibilities of this aspect. The roof of the Gymnasium seems virtually to float above the main arena, separated from the spectator stands by a ribbon of light and supported only at four points.
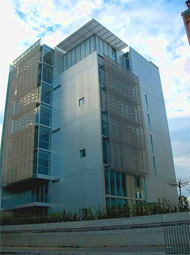
Together with Arata Isozaki, Kisho Kurokawa, and Kazuo Shinohara, Fumihiko Maki is one of the few Japanese architects of his generation to enjoy international success and fame. 1995 saw the completion of the office building complex for Isar Buro Park near Munich as his first realized project in Europe. His other works outside Japan include the Center for the Arts (1993) at Yerba Buena Gardens in San Francisco, the Floating Pavilion (1996) in Groningen, and the projected Children's House in Poland.
As a founding member of the Metabolists he was associated with the group’s large scale urban designs and plans. However his buildings are not ‘megastructures'. Seeing how his gigantic Nippon Convention Center, Tokyo is modeled on the prototypical Japanese community, his designs were intended to set the tone and direction for future urban growth in the area. Its vast volume and distinctive silhouette becomes a man-made mountain range in an otherwise flat, waterfront topography.
Fumihiko Maki has been honored with numerous prizes, including the Pritzker Architecture Prize in 1993. He projects himself as a modernist. His style is expressed in metal, concrete and glass though he also includes mosaic tile, anodized aluminum and stainless steel. Effectively using the modular systems in construction he makes a conscious effort to blend his structure into the spirit and era of its environment.









