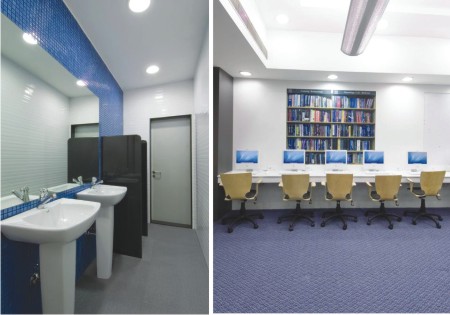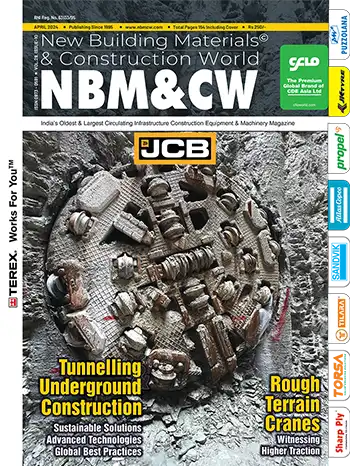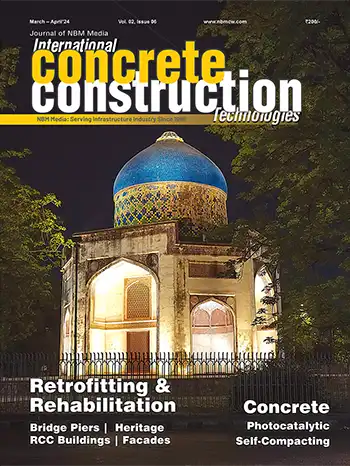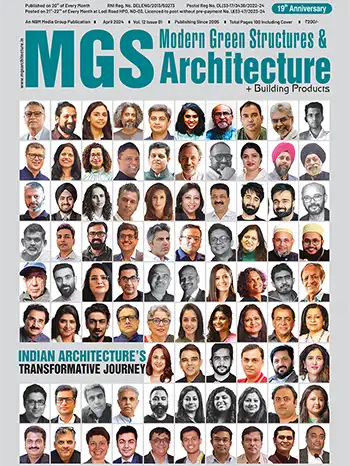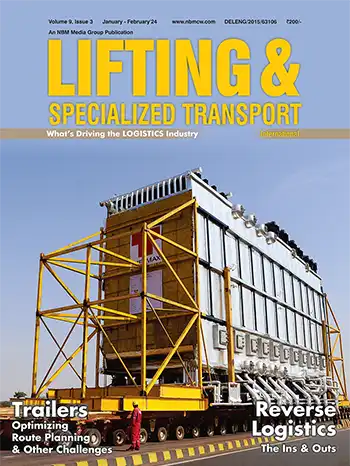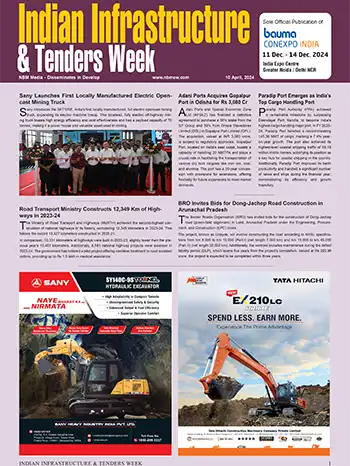Prof. Shukla’s Library—A Unique Project
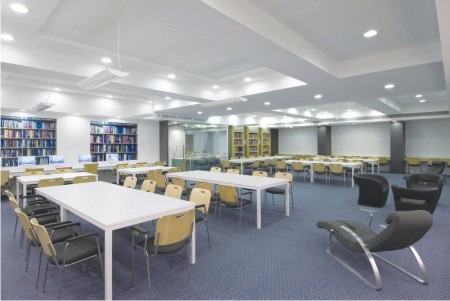
Mumbai-based Architect & Interior designer Milind Pai creates a jaunty design for Prof. Shukla’s library that creates an upscale ambience while providing a cool and lively environment to the readers, says Mariya Rasheeda.
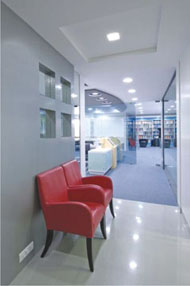
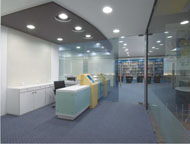
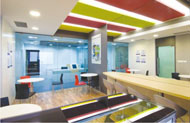
Approach
Depending upon the type of the project, the scale and function of operation differ vastly from space to space. To fulfill all the requirement of the project as per the client’s wishes, the architect will have to take integrated approach that influences the project from concept to completion and enables them develop solutions that have multiple benefits.According to this firm, the field of institutional planning is multifaceted and vast. Various categories like schools, colleges, libraries, professional associations, and career courses and so on fall under this category. The space planning is usually generous as the number of occupants is usually large. Thus the volumes of the spaces are proportionately high. Since the features are repetitive in function, the design is more disciplined and organized. Thus the entire planning skill lies in breaking the monotony using various design techniques like forms, textures, colors, and introduction of new concepts without breaking the sequence. Signage too plays an important role. Today the design trends have been constantly evolving and continuous and visible transition from the orthodox styles of the past to even trendy and contemporary in the recent ones.
The Project
Prof Shukla’s Library is a private library in Goregaon (west) Mumbai, designed for professional doctors, graduate and post graduate level students. The design is focused on creating a cool but lively environment with emphasis on enabling students to concentrate. The library is run by Prof. R.D.Shukla of the famous M/s Kalra Shukla Classes in Mumbai. It took two and half months to complete this project and finally it opened in April 2007 for the public. The basic areas of this library are the entrance lobby, the reception, the cafeteria, and the main reading hall.Elements
The entrance lobby is an 8 ft wide passage, which has been treated in cool grey and white colors, with a graphical composition of 4 niches. Vibrant red waiting chairs highlight the walk way, which casts a first impression of cool white, giving a relaxed ambience to the entire area.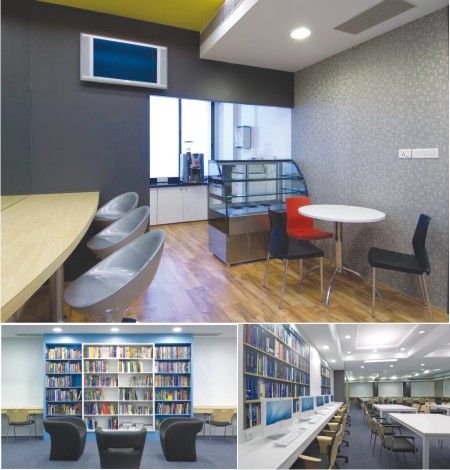
The walkway leads to the reception area that has the reception table on the right and a multi-color cafeteria on the right. The reception area introduces a striking white and a composed beech décor highlighted by a bright blue carpet which continues further into the entire reading area. The high glass partition on patch fittings gives a feeling of depth to the expansive space of the reading room.
The reading area has been predominantly designed around white, which has been used on the reading tables, roller blinds, ceilings and even the Apple computers. The bright blue carpets create the desired energetic feel for students expected to work late or even overnight. The beech finish chairs add the desired warmth to the décor.
The lighting used is a combination of direct spots for task lighting and reverse fluorescent tube fixtures for the bright ambient lighting.
A bright blue reading corner is created separately with some relaxing chairs on the either side of this area so that tired students who are working overnight can take some rest.
A lively cafeteria has been designed in multi-color combination to make the coffee breaks more energetic and recharging. A plasma TV is provided here to unwind and the snacks counter run by a professional offer delicious snacks to make the break interesting.
The full height glass partitions ensure a smooth transition and continuity of the various spaces of a truly well thought of and well run library, by any standards.
