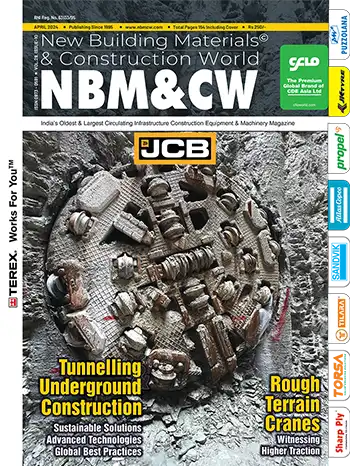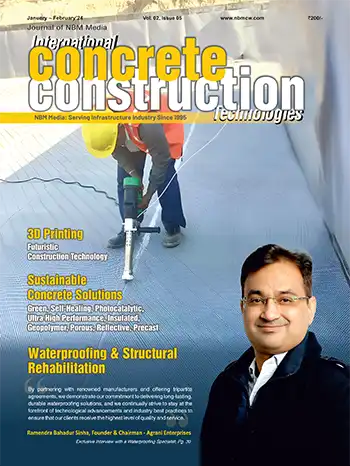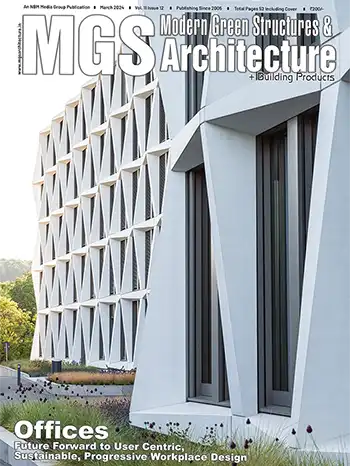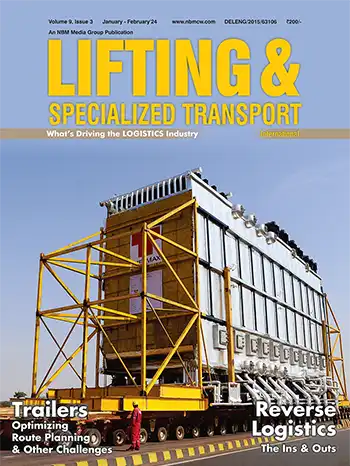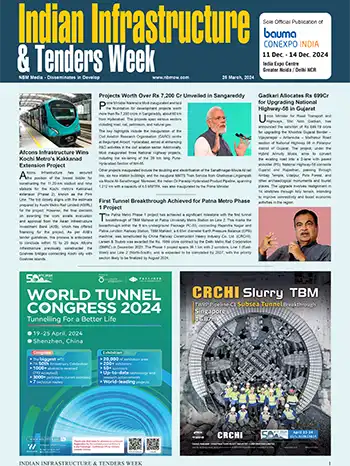The Cybertecture Egg: New Jewel in Mumbai
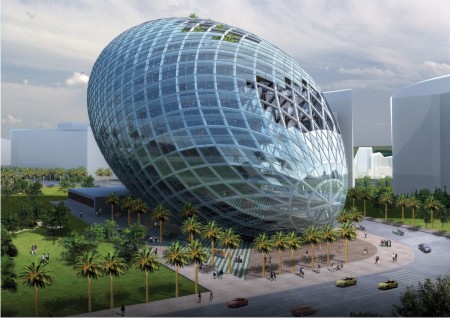
James Law Cybertecture International has designed a new form of architecture, typified by new intangible materials of technology, multimedia, intelligence and interactivity, reports Mariya Rasheeda.
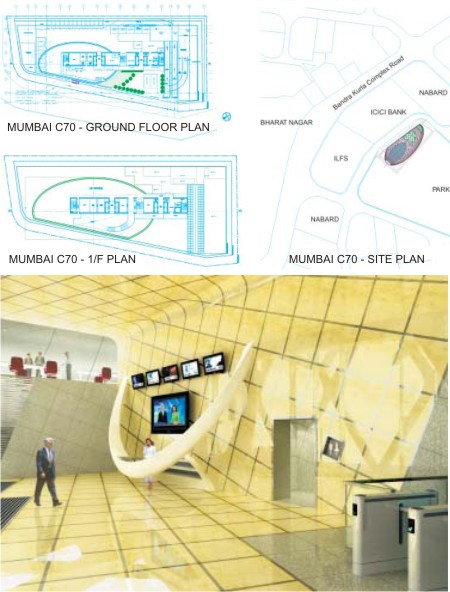
Vijay Associate (Wadhwa Developers) has assigned James Law Cybertecture International, a global consultancy specializing in the design and strategy formation of Cybertecture project, to design a building ‘unlike any other’ for Mumbai, India.
Plot C70 of Bandra Kurla Complex, Mumbai, which is the new ‘Manhattan’ of India and currently the most expensive plot of land in the country, has been selected for this unique and innovative project that will be the first office building with an egg-shaped, accommodating 13 floors and providing enough space for customizable living and working spaces.
What's Special?
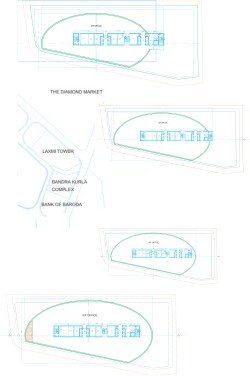 According to the James Law, the Chief Cybertect and Chairman of James Law Cybertecture International, "in this 21st Century, buildings will be different from 20th Century; they are no longer about concrete, steel and glass, but of the new intangible materials of technology, multimedia, intelligence and interactivity. Only recognizing this will bring a new form of architecture to light ¬namely a Cybertecture.”
According to the James Law, the Chief Cybertect and Chairman of James Law Cybertecture International, "in this 21st Century, buildings will be different from 20th Century; they are no longer about concrete, steel and glass, but of the new intangible materials of technology, multimedia, intelligence and interactivity. Only recognizing this will bring a new form of architecture to light ¬namely a Cybertecture.”
This “Cybertecture” office building will bring together iconic architecture, environmental design, intelligent systems, and new engineering together to create an awe-inspiring landmark for the city of Mumbai and for India in the 21st Century.
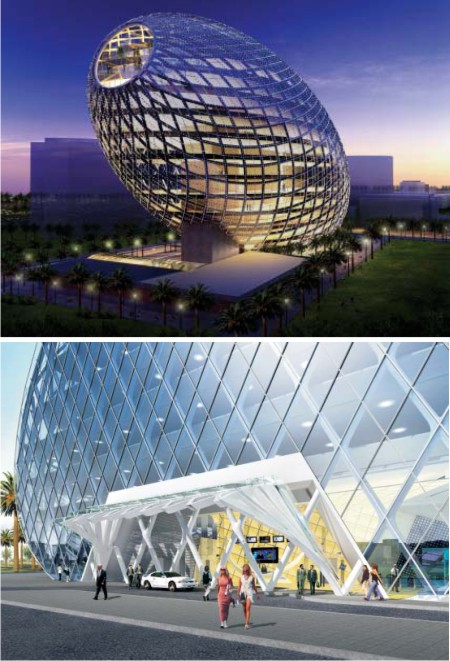
Technology and the working environment are united in the use of ‘cybertecture reality’, which allows you to customize your favorite view and have real time scenery all around the world instead of the view the user currently has.
The analogy to the form of the building is for the beautiful planet form to “land” on the site in Mumbai, and create a new Cybertecture ecosystem for people who will use this building.
Like all the buildings of the future, the 32,000 sq m Cybertecture Egg will be self-sustainable and environment friendly as it will make use of solar-photovoltaic panels and wind turbines on the roof.
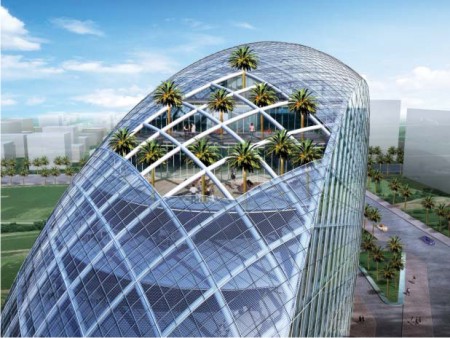
The cooling of the Egg-shaped building will be provided by an elevated garden consisting of natural vegetation. Another important element is the water conservation feature that will be controlled thanks to a greywater recycling system for irrigation and landscaping.
The architecture is sleek and computer designed, with engineering that creates a building of extremely high quality and geometric sophistication. This building will act like a “jewel” for the new Central Business District of Mumbai, and a worthy neighbor to the esteemed neighboring buildings of the district. Within the building, an innovative structure derived from the skin of the egg creates upto 30m spans of columnless floors. Also within, innovative Cybertecture Technologies empower people to work in a better way.
 A brief discussion with James Law, the Chief Cybertech & Chairman of James Law Cybertecture International on this unique project: Excerpts.
A brief discussion with James Law, the Chief Cybertech & Chairman of James Law Cybertecture International on this unique project: Excerpts.
What led to the inception of this structure?
My concept for this structure was to create something never yet done in conventional architecture...to create a structure in the form of a shell that is able to support floor plates that does not need any columns. This will allow commercial space to have no obstructions to tenants to use the space...truly affording 100% flexibility. The structure solution came from a study of geometry and nature, where we can see organic symmetrical forms allows for exceptionally stable and interesting...and embodies a level of beauty more akin to nature than architecture. In reality, this is a piece of Cybertecture...because it is designed beyond architecture.
How did you zero-in for this structure and design? Elaborate
It was my intention to create an ecosystem for this building which was inspired by Planet Earth. In an early sketch, imaginatively, the planet is “landed” onto the site and slightly deforms from a sphere into an oval egg shape. In these sketches were the genesis to the form of the building, and from that I had a commitment to creating a piece of Cybertecture where we do not engineer this in a conventional architectural way, but to instill into the project the other knowledge of bespoke engineering, such as aeronautical engineering that allows for new forms of structural solutions can be used to give the benefit of open space and to hold a building up unlike any other building in the world.
Has the construction started? If yes what is the status?
Yes, the construction has started. The site is being excavated at this time.
What is the overall floor-plan/plan in terms of designing, engineering? Give us the break up?
The floor plates are averaging around 30,000 sq.ft open plans for international A grade standards. There are extraordinarily high ceilings of over 3 meters clear height, with the most extraordinary column free space. The exact breakdowns of the office spaces are currently not available.
What is the material used? Which are the major components used in this construction?
The building is predominant a steel frame structure with a concrete core and basement. The steel diagrid is precision manufactured off site with solid steel diagrid nodes that do not need fire protection due to its high steel mass.
How big this structure would be once completed?
14 floors high at 62m height with 3 basements. The cantilever part of the egg spans more than 40m.
What will be area distributed per floor wise?
Approximately 30,000 sq.ft per floor of open office space.
What are the unique features of this construction?
The structural diagrid is one of its kinds in the world, and uses cast steel nodes of solid steel to create a fire resistant structure.
What are the structural difficulties and challenges faced?
No structure like this has ever been built for an office building in the world. It will require new techniques, tools and methodologies from the manufacturing to fabrication stages of the project.
How do we overcome them?
There is a very close integrated team work between client, design team and contractors. This is seen as an integrated design approach which is necessary for a project of such innovation and complexity to be achieved.
When is it scheduled for completion?
We aim to complete construction by the end of 2009 and beginning of 2010.
Anything else about this project?
This is the first Cybertecture Office Building in the world, and India will be the location which will nurture some of the new architecture of the future.
| Details | ||
| Location | : | India |
| District | : | Mumbai |
| Use | : | Office |
| Site Area | : | 6676 sq.m. |
| Bldg. Area | : | 4025sq.m. |
| Gross Floor Area | : | 32,000 sq.m. |
| Bldg. Coverage Ratio | : | 60% |
| Gross Floor Ratio | : | 80% |
| Bldg. Scale: | : | |
| Stories above Ground | : | 14 Levels |
| Stories below Ground | : | 3 Levels |
| Structure | : | Reinforced Concrete and Steel Structure |
| Max. Height | : | 62m |
| Landscape Area | : | 2800 sq. m. |
| Parking Lot | : | 450 Lots |
| Exterior Finish | : | Curtain Wall |

Vijay Associate (Wadhwa Developers) has assigned James Law Cybertecture International, a global consultancy specializing in the design and strategy formation of Cybertecture project, to design a building ‘unlike any other’ for Mumbai, India.
Plot C70 of Bandra Kurla Complex, Mumbai, which is the new ‘Manhattan’ of India and currently the most expensive plot of land in the country, has been selected for this unique and innovative project that will be the first office building with an egg-shaped, accommodating 13 floors and providing enough space for customizable living and working spaces.
What's Special?

This “Cybertecture” office building will bring together iconic architecture, environmental design, intelligent systems, and new engineering together to create an awe-inspiring landmark for the city of Mumbai and for India in the 21st Century.
Sustainable Ecosystem Concept
Cybertecture design offers provocative intelligence systems in india with the cybertecture egg office. The concept for this most innovative building was inspired by looking at the world in terms of the planet being an ecosystem that allows life to evolve. The concept for this building is rather like planet earth, where a sustainable ecosystem is derived from an integrated and seamless cybertecture that is evolving to give the building’s inhabitants the very best space to work in. Within the building, there will be a series of innovative systems such as ‘cybertecture health’ in the washroom which is designed to keep track of the inhabitant’s health including blood pressure and weight. The data collected may be retrieved and sent to a doctor if deemed necessary.
Technology and the working environment are united in the use of ‘cybertecture reality’, which allows you to customize your favorite view and have real time scenery all around the world instead of the view the user currently has.
The analogy to the form of the building is for the beautiful planet form to “land” on the site in Mumbai, and create a new Cybertecture ecosystem for people who will use this building.
Like all the buildings of the future, the 32,000 sq m Cybertecture Egg will be self-sustainable and environment friendly as it will make use of solar-photovoltaic panels and wind turbines on the roof.

The cooling of the Egg-shaped building will be provided by an elevated garden consisting of natural vegetation. Another important element is the water conservation feature that will be controlled thanks to a greywater recycling system for irrigation and landscaping.
Egg Shaped Building
The form of the architecture is one that symbolizes with optimism about the future and of the 21st Century. The symbolic “planet” form is further stretched to cater for ground floor plus 13 levels of office space derived an “Egg” shaped building. This “Egg” is further orientated and skewed at an angle to create both a strong visual language as well as to alleviate the solar gain of the building. By using this “Egg” shape, compared to a conventional building, this building has approximately 10–20% less surface area.The architecture is sleek and computer designed, with engineering that creates a building of extremely high quality and geometric sophistication. This building will act like a “jewel” for the new Central Business District of Mumbai, and a worthy neighbor to the esteemed neighboring buildings of the district. Within the building, an innovative structure derived from the skin of the egg creates upto 30m spans of columnless floors. Also within, innovative Cybertecture Technologies empower people to work in a better way.

What led to the inception of this structure?
My concept for this structure was to create something never yet done in conventional architecture...to create a structure in the form of a shell that is able to support floor plates that does not need any columns. This will allow commercial space to have no obstructions to tenants to use the space...truly affording 100% flexibility. The structure solution came from a study of geometry and nature, where we can see organic symmetrical forms allows for exceptionally stable and interesting...and embodies a level of beauty more akin to nature than architecture. In reality, this is a piece of Cybertecture...because it is designed beyond architecture.
How did you zero-in for this structure and design? Elaborate
It was my intention to create an ecosystem for this building which was inspired by Planet Earth. In an early sketch, imaginatively, the planet is “landed” onto the site and slightly deforms from a sphere into an oval egg shape. In these sketches were the genesis to the form of the building, and from that I had a commitment to creating a piece of Cybertecture where we do not engineer this in a conventional architectural way, but to instill into the project the other knowledge of bespoke engineering, such as aeronautical engineering that allows for new forms of structural solutions can be used to give the benefit of open space and to hold a building up unlike any other building in the world.
Has the construction started? If yes what is the status?
Yes, the construction has started. The site is being excavated at this time.
What is the overall floor-plan/plan in terms of designing, engineering? Give us the break up?
The floor plates are averaging around 30,000 sq.ft open plans for international A grade standards. There are extraordinarily high ceilings of over 3 meters clear height, with the most extraordinary column free space. The exact breakdowns of the office spaces are currently not available.
What is the material used? Which are the major components used in this construction?
The building is predominant a steel frame structure with a concrete core and basement. The steel diagrid is precision manufactured off site with solid steel diagrid nodes that do not need fire protection due to its high steel mass.
How big this structure would be once completed?
14 floors high at 62m height with 3 basements. The cantilever part of the egg spans more than 40m.
What will be area distributed per floor wise?
Approximately 30,000 sq.ft per floor of open office space.
What are the unique features of this construction?
The structural diagrid is one of its kinds in the world, and uses cast steel nodes of solid steel to create a fire resistant structure.
What are the structural difficulties and challenges faced?
No structure like this has ever been built for an office building in the world. It will require new techniques, tools and methodologies from the manufacturing to fabrication stages of the project.
How do we overcome them?
There is a very close integrated team work between client, design team and contractors. This is seen as an integrated design approach which is necessary for a project of such innovation and complexity to be achieved.
When is it scheduled for completion?
We aim to complete construction by the end of 2009 and beginning of 2010.
Anything else about this project?
This is the first Cybertecture Office Building in the world, and India will be the location which will nurture some of the new architecture of the future.









