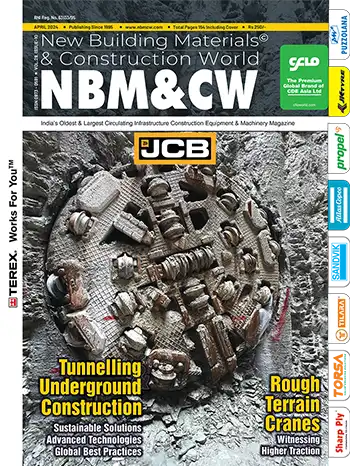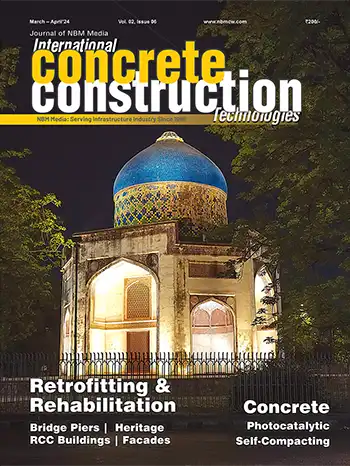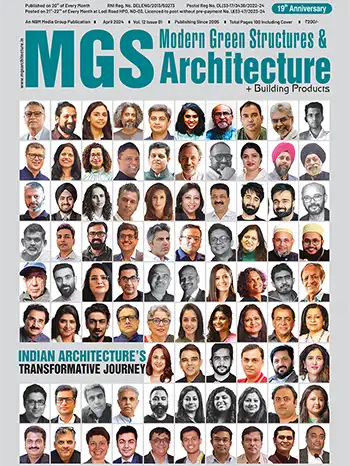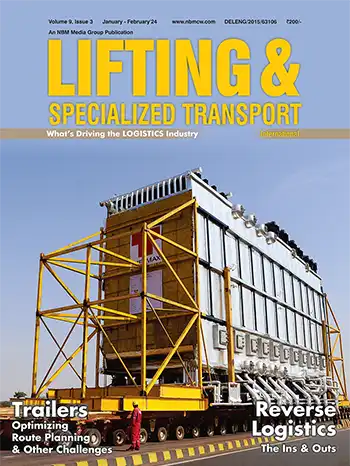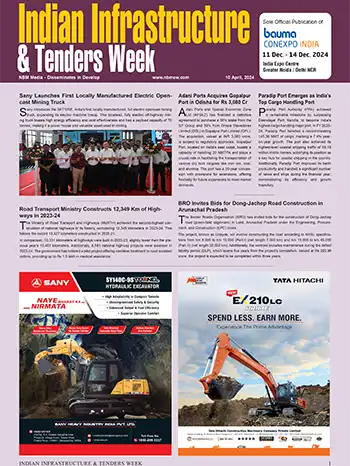Oval Torino- Light up with Steel & Glass
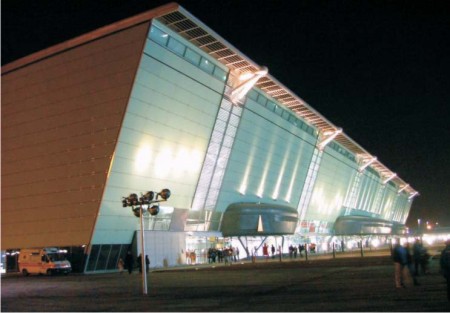
Simplicity, clarity and functionality are the concepts which inspired the architecture of the Oval Torino in Italy, reports Mariya Rasheeda.
Torino Oval, a light, imposing covered structure with a steel roof having no intermediate supports,was constructed in Turin, Italy for the 2006 Winter Olympics, during which it hosted the speed skating events. It has a capacity of 8,500 spectators and was designed by HOK Sports in collaboration with Studio Zoppini Associati of Milan. It is located south to the Lingotto, close to the future Olympic Village.
As per plans, after the Olympics, this multi– purpose building will now be used for fairs and exhibitions in connection with the Lingotto Fiere Exhibition Center.

Concept Behind the Structural Design
The design of the Oval derives from the synthesis of three requirements– to realize a sports facility suitable for the Winter Olympic Games 2006, to provide the town with a multipurpose building able to hold both exhibitions and sports events.The main concepts that characterize the design are simplicity, clarity and functionality.
The building has a very minimal and regular layout except the irregularity of three big pods. The inside is characterized by a very articulate and complex space.
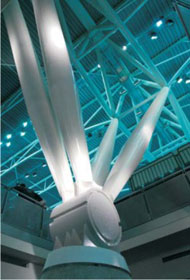
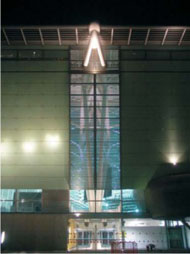
As for functionality, the main objective of the design is a building that can assure high agonistic performances during the Olympics and a versatile post-Olympic use as an exhibitions seat.
The Oval
The internal surface of the building is very large i.e. 25,000 square meters. It houses the 400 meters race track (the Oval), which is 17 meters wide and has overall dimensions of approximately 180 meters by 68 meters. The Oval is a building with impressive features as it spans 100 meters. Great attention has been paid to its layout – six main beams of 95 meters and a series of secondary beams that transmit the spatial senseof the old railway stations. Therefore, the covering has been realized with reticula metal–ribbing and the supporting structure is totally exposed inside in order to show the technological contents. 2,900,000 kg of steel have been used for the covering day structure and 300,000 kg for the façade framework. This is a creative response to the challenge imposed by the strict restraints of a sports facility at an international level.Functional Design of Building
The design of the building is very simple and comprises one rectangular main hall, the accesses to the main services on the east, the services pods on the west, and two large façades on the south and north sides.From the entrance hall along the east side, spectators access the large room or the service area with large free-shape volumes on the first floor. Post the Olympics, the first floor will now become a terrace overlooking the main hall. The architects have also tried to create visual and circulation continuity between the interior and the exterior of the main hall.
The main hall presents a large versatile space with a rich structure. A large glazed and partially–curved wall on the north side visually connects the building to the Lingotto. This wall is one of the most significant architectural elements of the interventions.
The south façade is opaque, while 2.3 meters high glazing allows light into the main hall. A Canopy will avoid any direct lighting of the arena.
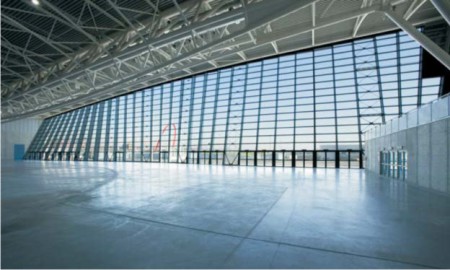
Asymmetric Roof & Movable Partitioning
The roof has a very simple geometric shape. Its asymmetric nature reflects the need to reduce the volume in relation to the stands as much as possible.The two fins are the functional consequence of the partitioning of the inside. The design also provides for folding curtains that divide the space into three smaller halls.
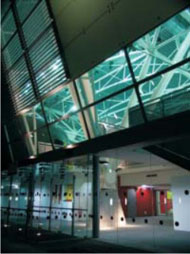
During planning it was also in the mind of the architects to link the athletic village with the arena, so that athletes could directly access the arena and the changing rooms. The building is also equipped for handicapped people.
Now after the 2006 Olympics, the building will become a multi–purpose space for fairs and exhibitions, as from the beginning the design provides for movable partitions to subdivide the space. The stands will be transformed and their capacity reduced to 2,000 seats. They will be retractable and arranged along one single line.









