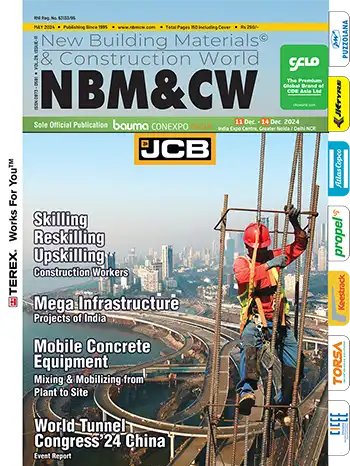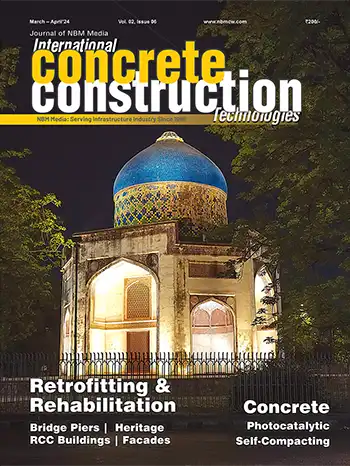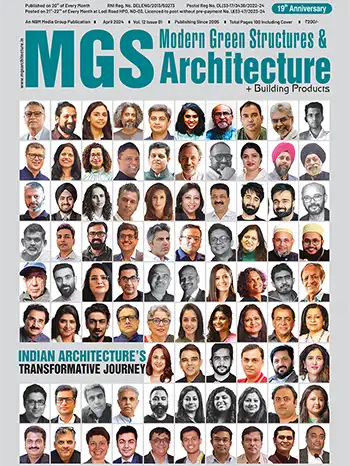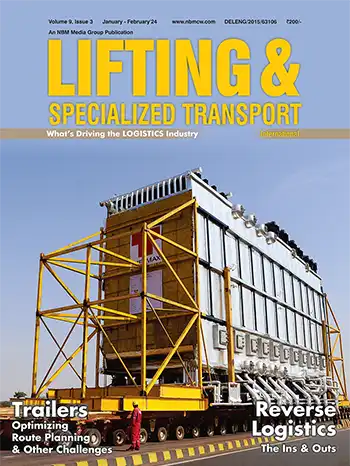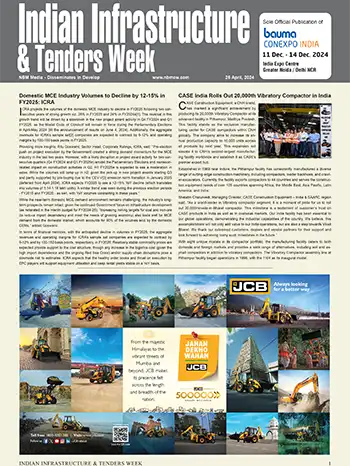Moshe Safdie

Moshe Safdie was the only student who got an opportunity to build his thesis as Habitat for Expo 67 in Montreal. The very idea that those cellular residences could be lifted like LEGO blocks and fitted on top of each other, gave Safdie instant recognition.
Moshe Safdie’s idea of diverse, irregular, informal groupings by the sensitive arrangement of repeated units has made him stand apart from his contemporaries in his field of architecture.
Born on July 14, 1938 in Haifa, Israel, Moshe moved with his family to Montreal, Canada, when he was a teenager. This quite unwillingly, as he dreamt of growing up in the socialist environment of Israel of the 40s. But, life had destined otherwise and Safdei moved to Montreal at the age of 15.
Career
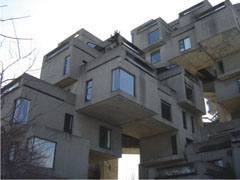
In 1976, Safdie took up teaching at Yale, McGill and Ben Gurion Universities and eventually set up his firm’s head office in Somerville, Massachusetts. He relocated to Boston and was Director of the Urban Design Program and the Ian Woodner Professor of Architecture and Urban Design at the Harvard Graduate School of Design from 1978 to 1984.
After establishing his practice in 1964, his firm has ever since been engaged in activities ranging from designing public institutions like museums, performing arts centers, libraries, and university campuses to designing of airports, housing, mixed-use complexes, and new communities.
Moshe Sadie operates out of his main office in Boston and has branches offices in Jerusalem and Toronto.
Writings
Moshe Safdie has been instrumental in writing several books inspired by his early years and his related projects. His publications include:- Beyond Habitat–1970
- For everyone a garden–1974
- Form and purpose–1980
- Beyond habitat by 20 years–1987
- Jerusalem: The Future and the Past–1989
- The City after the Automobile–1997
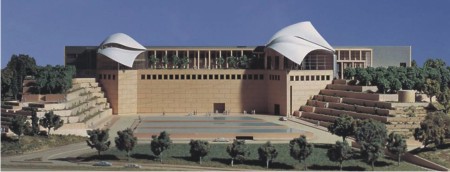
Works
Safdie’s most astounding work could well be his award winning project ‘Habitat 67’ in Montreal, which has changed the way the world looks at urbanism and designing systems. This design of the residential complex with distinctive stacking blocks has completely altered the design ideas and has given a new dimension to the architects. This was the first major prefabricated housing project ever constructed, consisting of step like clusters of cubic pre-cast concrete units that interlocked to form apartments.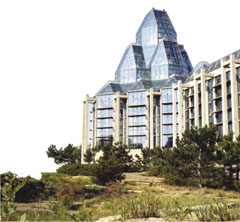
Other major projects include a new museum in Jerusalem which is triple the size of the Yad Vashem Museum in the city, the site of the Holocaust Martyrs and Heroes Memorial. This museum has amazing features like the way the prism-like structure changes in width throughout its length and has a constantly changing curvature.
Other works include, amongst many
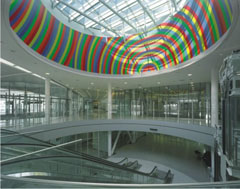
- Coldspring Newtown, Baltimore, Maryland,
- Gepson Centre for the Arts, Savannah, Georgia
- The National Gallery of Canada, Ottawa, Ontario
- Vancouver Library Square, Vancouver
Forthcoming projects
One of the biggest projects under construction is the Marina Bay Sands in Singapore which is being built in an area of 6 million Square Feet and is estimated to cost about $3.6 billion. This is a new type of urban place that integrates the Waterfront Promenade with a grand, multi-leveled retail arcade combining civic space, shopping, indoor and outdoor spaces endowed with city skyline views, daylight and plant life, providing an abundance and variety of activities.Marina Bay Sands, which is scheduled to be open in 2009, will feature three 50-story hotel towers containing 1,000 rooms each, crowned by a two acre Sky Garden bridging across the towers, offering 360-degree views of the city and the sea, outdoor amenities for the hotel such as jogging paths, swimming pools, spas, and gardens; an iconic Arts and Sciences Museum on the promontory; one-million square feet of integrated waterside promenade and shopping arcade; a state-of-the-art one-million square foot convention center; two 2,000-seat theaters; a casino; and a 4,000 car garage.
Other projects are the Crystal Bridges Museum of American Art, the Kauffman Center, the Performing Arts Center, and the United States Institute of Peace in Washington D.C. About fourteen major complexes are currently under construction, including the Khalsa Heritage Memorial Complex, the national museum of the Sikh people in Punjab, India.
Accomplishments
Moshe Safdie is a name to reckon with when it comes to modern architecture. His designs have earned him accolades and have changed the way the world looks at modern architecture. Safdie has been the recipient of numerous awards like:- Gold Medal, Royal Architectural Institute of Canada, 1995
- Fellow, American Institute of Architects
- Award for Excellence, The Canadian Architect, for Western Wall Precinct Plan
- Massey Medal, Royal Architectural
- Institute of Canada, for Habitat ’67
- The Order of Canada









