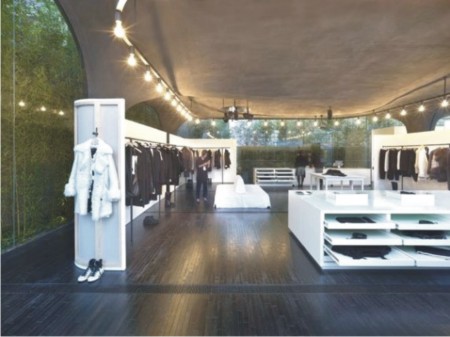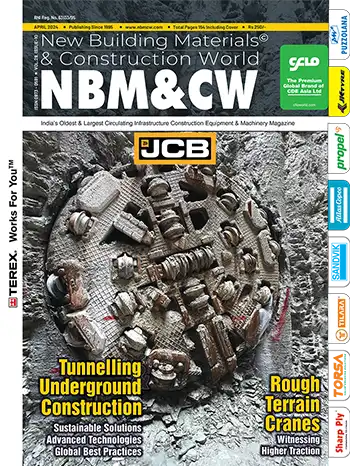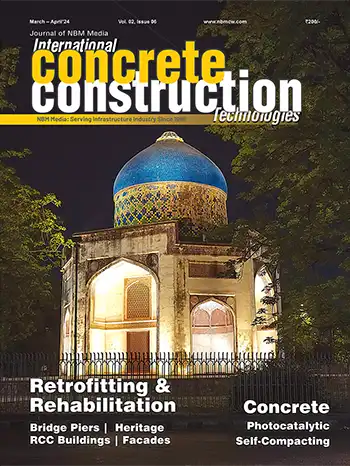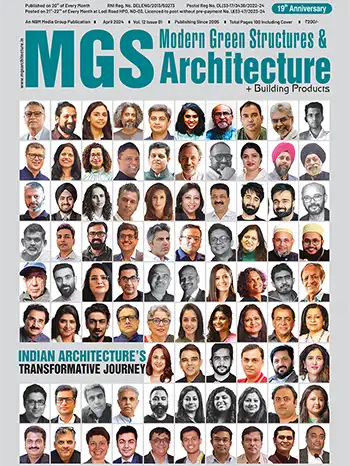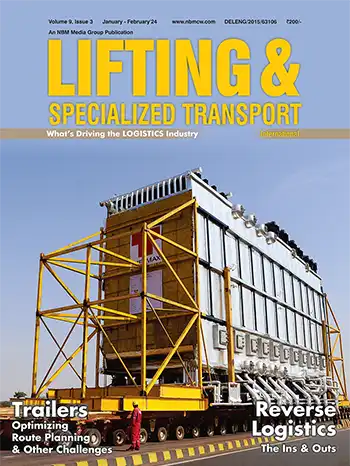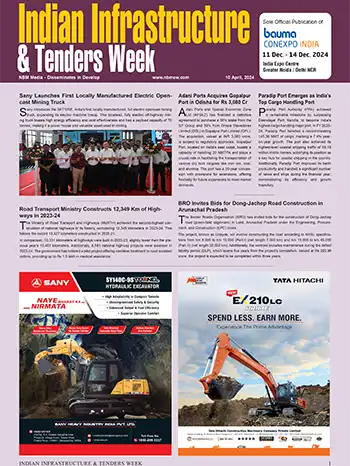Built to Breathe
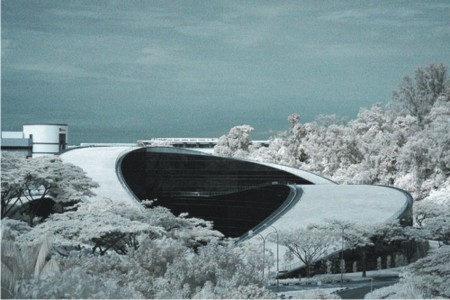
Living or botanical architecture enhances the creativity of a design school and elsewhere, a designer’s shop
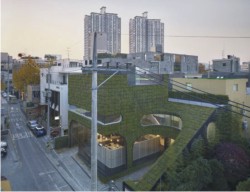
Green roofs and green walls are precisely that—green living structures. They are usually created with perennials planted on a membrane which is then attached to the structure. In these days of sustainable and environment friendly architecture, living walls or botanical architecture are popular for their climate control and freshness of aesthetic values.
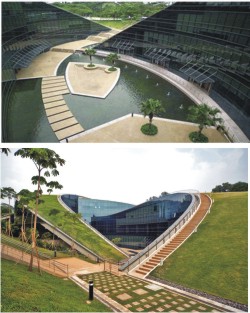
The curving green roof gives the building its own distinctive personality on the campus. A five-storey facility, with an all-glass facade to provide a high performance building envelope that reduces solar gain and heat load, while allowing the benefits of natural views and daylight into creative spaces. The roofs create open space, insulate the building, cool the surrounding air and harvest rainwater for landscaping irrigation. Inside different spaces are created—from the formal auditorium seating to the more informal studios, lobbies, passageways and breakout lounges. There are also cozy outdoor corners, a sunken plaza formed by the embracing arms of the building and the turf-top roofs.
The glass façade with its transparency and connectivity is maintained throughout the exterior and interiors. The sense of continuity is carried through the interior, from the entrance to the main foyer to various spaces inside and right into the turfed roofs. Internal glass walls enhance this visual connectivity and flow, allowing one to see beyond rooms to develop the interaction and creative exchange. There are full exterior views providing visual connectivity with the lush landscape. At night, the lighting reverses the connectivity allowing the activities of the school to be observed from the outside adding an angle of dynamism with the changing character.
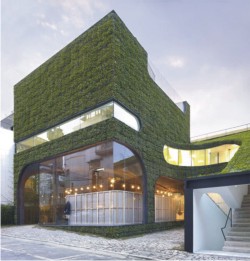
Designed over three-four months by architects Minsuk Cho and Kisu Park of Mass Studies and effectively constructed in five-six months, the colors and size are impressive. The parking is at the center of the site, the entrance to the Ann Demeulemeester Shop is on the western side of the courtyard and the stairs for the multi shop and the restaurant are on the eastern side.
The herbaceous perennials Pachysandra terminals are planted into “geo-textile” which is a “woven, non-woven or knitted permeable sheet, usually but not exclusively, non-biodegradable.” The living walls in the form of replaceable tiles are covered with this evergreen ground cover. The plants as natural air-purifiers literally offer that fresh breath of air to the mind and body. They cool the building naturally and absorb rainwater.
Botanical architecture is certainly becoming —”a synthetic organism of nature and artifice.”
