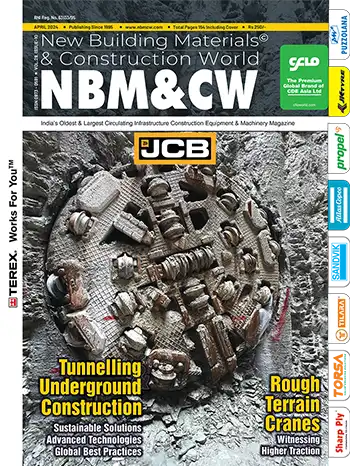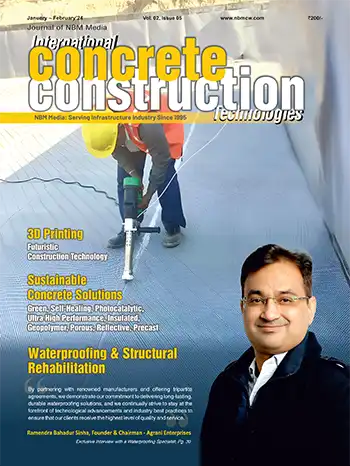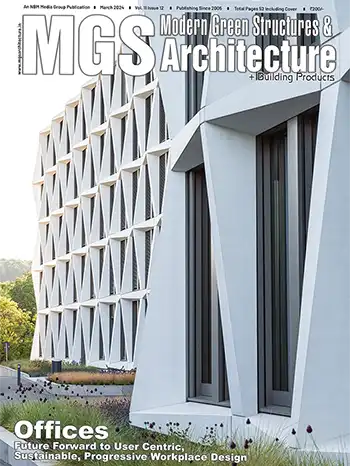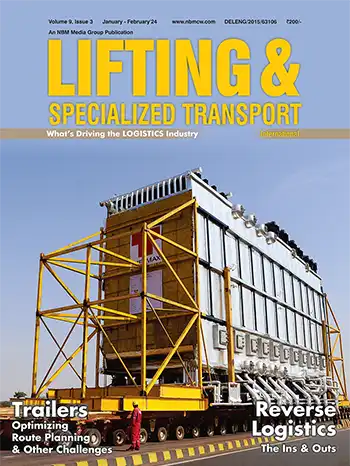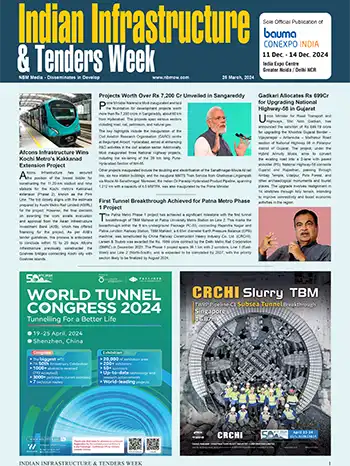Retrofitting for buildings: Enhance structure lifespan & efficiency
Despite understanding the potential of retrofitting and its distinct and far-reaching advantages in making existing buildings green and sustainable, retrofitting continues to be undertaken on a very limited scale; hence, it needs to be promoted and made mandatory by the local or state authorities; made an integral part of study curricula of institutes teaching architecture, civil engineering, and construction; and skilling professions in the industry on this very important aspect of the construction industry.
Jit Kumar Gupta, Founder Director, College of Architecture, I.E.T, Bhaddal, Chandigarh
Introduction
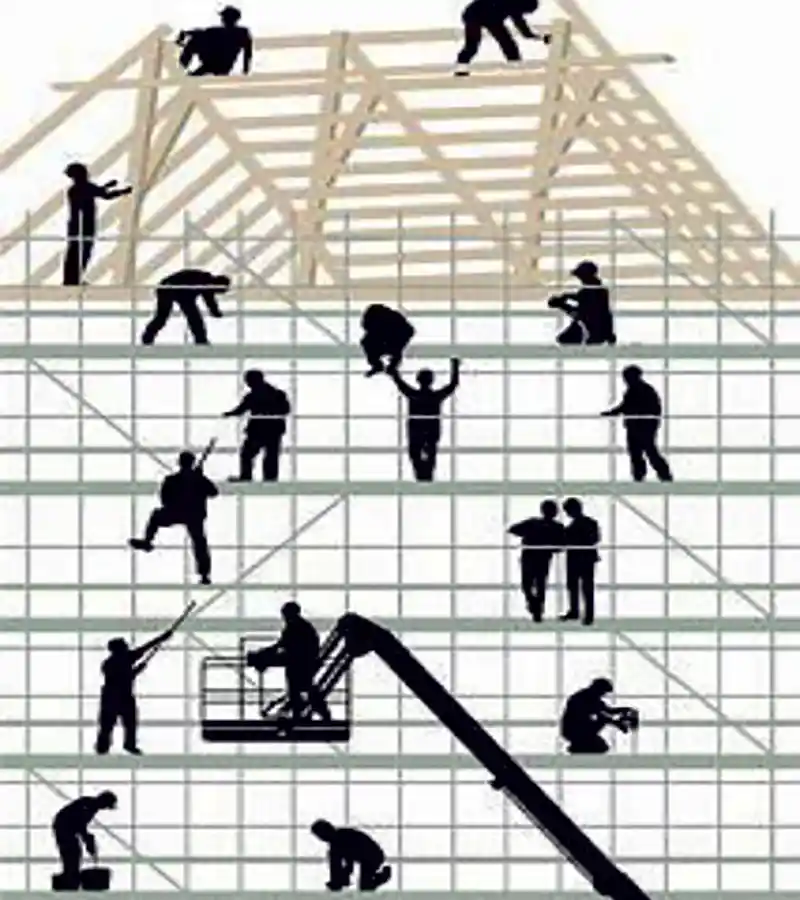 Globally, the construction sector is valued for leveraging economies, promoting industry, and generating employment. Construction sector accounted for 11% of India’s GDP and 1/6th share (35 million) of the total employment generated in the country. India ranked fourth globally in construction, after China, United States, and Japan, with total output placed at 333 billion US dollars. In India, the construction sector accounted for around 40 percent of the development investment during the past 50 years and created assets worth over `200 billion.
Globally, the construction sector is valued for leveraging economies, promoting industry, and generating employment. Construction sector accounted for 11% of India’s GDP and 1/6th share (35 million) of the total employment generated in the country. India ranked fourth globally in construction, after China, United States, and Japan, with total output placed at 333 billion US dollars. In India, the construction sector accounted for around 40 percent of the development investment during the past 50 years and created assets worth over `200 billion.
Despite the distinct advantages, the construction sector is known to be a large consumer of energy, resources; promoter of global warming, and responsible for creating large carbon footprints. Considering the ever-increasing volume of buildings being constructed or under construction, it becomes critical that the construction sector is made more efficient, productive, and sustainable. Accordingly, appropriate construction technologies, integrated with proper repair, maintenance and retrofitting measures need to be inculcated to make India a global leader in sustainable construction practices.
When hit with disasters, majority of the existing structures face extensive damage and remain vulnerable to further destruction. This is due to improper design, poor quality of construction, lack of proper care and maintenance. This necessitates construction of new buildings to compensate for buildings that are damaged or destroyed. In addition, a number of existing buildings are also being demolished and replaced by new structures.
Demolishing and destruction of existing buildings lead to a colossal loss to the economy, the environment, communities, and nations. In order to minimize this loss, it will be essential to ensure not only the quality of the built environment, but also to monitor and maintain buildings with time-bound repair and maintenance activities. In addition, the mechanism of retrofitting also needs to be valued and adopted, not only to restore old structures to their original health but also to put good structures to alternate use.
Retrofitting
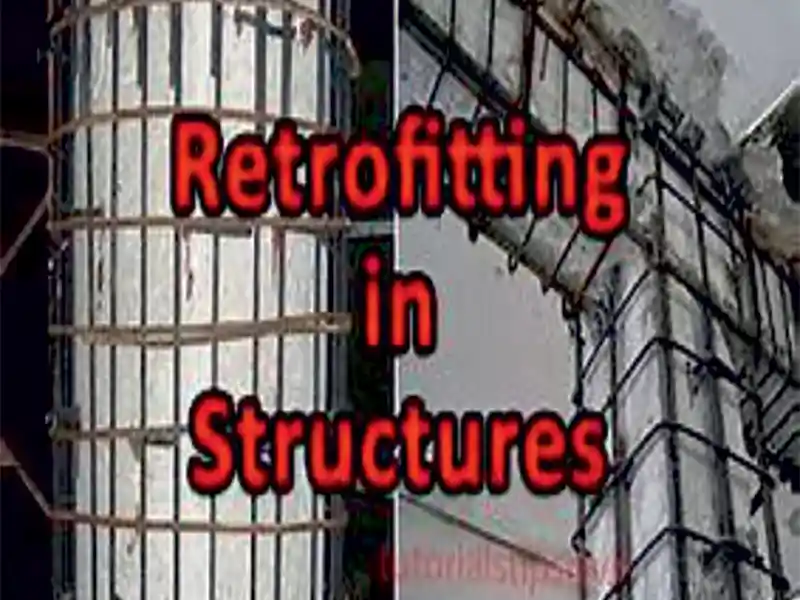 Retrofitting as a concept had its genesis in the Second World War when weapon technology was advancing at an intense pace and planes and ships were becoming outdated, even before their completion. Retrofitting was then found to be an option and applied to completed craft with the addition/application of latest technology for making them appropriate for using them in the war.
Retrofitting as a concept had its genesis in the Second World War when weapon technology was advancing at an intense pace and planes and ships were becoming outdated, even before their completion. Retrofitting was then found to be an option and applied to completed craft with the addition/application of latest technology for making them appropriate for using them in the war.
Retrofitting was later revived and made applicable to buildings on a massive scale, especially during the energy crisis of the 1970s, when new features were added to millions of old houses to make them more energy-efficient. Later on, the concept of retrofitting was extended to strengthen and make structures safer against damages caused by natural disasters.
Considering the numerous advantages, retrofitting also came to be used for strengthening existing structures to enhance their performance; for restoring buildings to their original health when structurally damaged by exposure to sun, rain, frost, water etc; for changing the use/typology of the structure; improving the shear resistance and capacity of the structural members to resist seismic loads; adding new technologies for improving their operational efficiency, reducing emissions, and making structures safe against natural and manmade disasters.
Retrofitting is extensively used for restoration, repairing, and rehabilitating heritage buildings, for maintaining their old glory; and minimizing any damages caused due to the large number of people visiting them. Looking at the variety of damages caused and for making value additions to the structures, a number of options are being used for retrofitting. Five different typologies of retrofitting are generally used for restoring existing structures.
Typologies of Retrofitting
Retrofitting is known for its distinct advantage to the owners, economy and communities, because it saves existing buildings from becoming obsolete, outdated, with possible damage and destruction. The process of retrofitting offers enormous advantages and makes value additions, besides providing longevity to structures in terms of:
Retrofitting as a process is also known for its limitations and disadvantages and accordingly needs to be undertaken with care and caution. Since retrofitting is a highly professional and scientific process, it requires detailed study and analysis of the structure for assessing the typology/option of the retrofitting required to achieve the objective. It also requires trained manpower to undertake the repair or remodeling and avoid any structural damage to the structure. Possible limitations of retrofitting include the following:
 Before retrofitting any structure it is important to understand, analyze, and evaluate, critically and objectively, the status of the existing structure in terms of its problems, deficiencies, damage and inadequacies, causes of deterioration, and the symptoms that need to be addressed to make the building safe and usable.
Before retrofitting any structure it is important to understand, analyze, and evaluate, critically and objectively, the status of the existing structure in terms of its problems, deficiencies, damage and inadequacies, causes of deterioration, and the symptoms that need to be addressed to make the building safe and usable.
Only treating the symptoms without understanding the underlining cause of the problems, will invariably lead to camouflaging the defects beneath the finished work. Analyzing the status of the structure will require specialized assessment and comprehension of the conduct of the building being fixed. Based on the studies and analysis, a detailed strategy needs to be evolved in terms of process, materials and method for retrofitting.
The choice to retrofit a structure or its segments needs to be made after carrying out a detailed cost-benefit analysis, based on financial implications and availability of appropriate options for retrofitting. Steps involved in retrofitting should include preparation of drawings and specifications of the building under retrofitting; documenting its condition; evaluation; determination of the main cause behind the deterioration; selection of materials and methods of repair; execution process; maintenance after completion of the retrofitting work; and checks to monitor the quality control during retrofitting.
Prevailing Techniques for Retrofitting/Strengthening
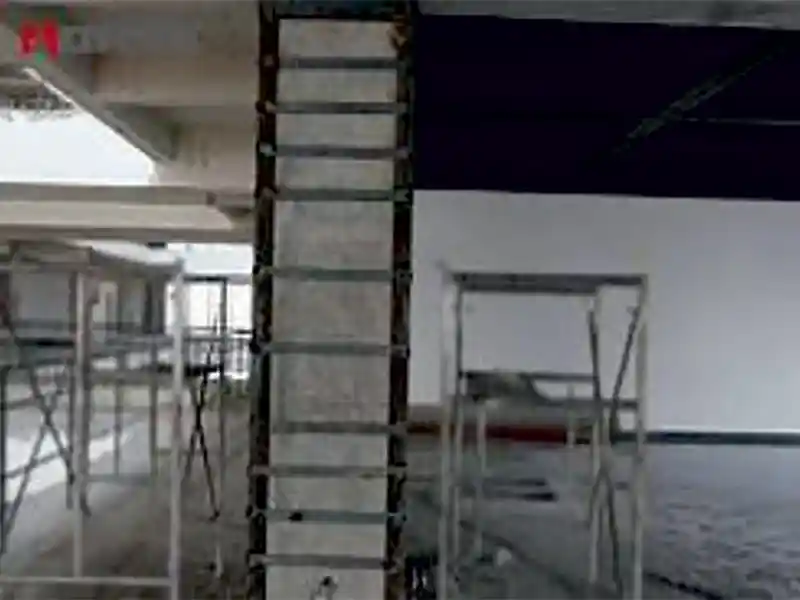 Primary focus of retrofitting an existing structure is to increase its load bearing capacity with respect to its previous condition; improve the structural stability; eliminate the vulnerability of the structure to any unforeseen disasters/shocks; improve its operational efficiency; and change the existing usage/operational framework of the structure.
Primary focus of retrofitting an existing structure is to increase its load bearing capacity with respect to its previous condition; improve the structural stability; eliminate the vulnerability of the structure to any unforeseen disasters/shocks; improve its operational efficiency; and change the existing usage/operational framework of the structure.
Established techniques which have been used successfully for a number of years have been recognized as: Over Slabbing; Sprayed Concrete with Additional Reinforcement; Steel Plate Bonding and External Prestressing. Retrofitting has also been divided into two broad and distinct categories:
Local and Global.
Local Retrofitting: This involves jacketing of beams; jacketing of beam-column joints; strengthening individual footings, and jacketing of columns.
Global Retrofitting: This involves adding a shear wall; adding an infill wall; mass reduction, and wall thickening.
However, additional/separate strategies will also be needed while changing the existing use of the building for making it green or to meet the additional requirement of services and space. Options to be used for retrofitting will have to be based on the study and analysis carried out for the inadequacies and structural deficiencies existing in the building/structure to be retrofitted and appropriateness and suitability of the options selected. All the processes defined have their limitations, advantages and disadvantages, and accordingly the choice has to be based on a professional detailed study and analysis.
Way Forward
Retrofitting remains one of the best options to restore the existing derelict buildings to their original health and make buildings operationally efficient and usable for all human operations. Retrofitting should not remain confined to meet the structural inadequacies or needs of repair and restoration. It needs to be extended and taken forward by making use of the enormous capacity it provides to make buildings energy efficient and more livable.
Retrofitting can help in reshaping, reframing, and putting the structure to new use, without resorting to its demolition and destruction. Unfortunately, the potential of retrofitting has not been properly studied, understood, and exploited by the building industry to make existing buildings more livable, cost-effective, operationally efficient, with a longer/extended lifespan, and reducing their adverse impact on the environment and ecology.
Retrofitting existing/old structures needs to be done on a priority to make the building industry more sustainable and the least consumer of energy and resources, and a generator of minimum waste. Few of the options which can be leveraged to make buildings sustainable include the following:
Achieving Sustainable Development Goal 11
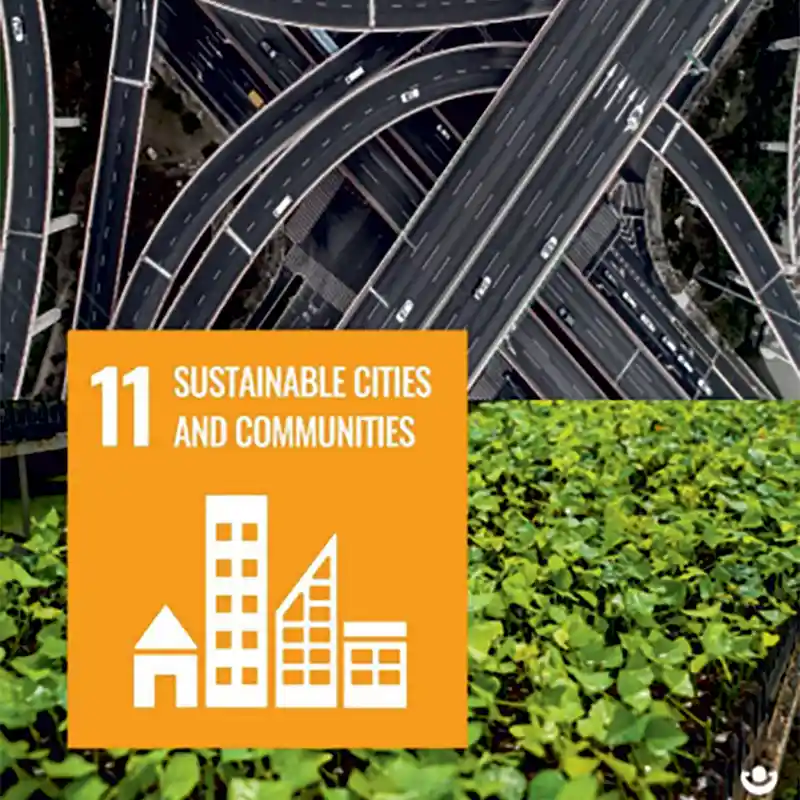 The UN has mandated that in order to promote global sustainability, cities will have to be made sustainable, safe, resilient and inclusive. Accordingly, a dedicated goal 11 has been made part of 17 SDGs to achieve the objective. Under this, indicator 11-C has been included to make buildings green as part of making cities sustainable. Further, it has been mandated that by 2030, all nations will ensure to make new construction to be net-zero, and by 2050 all existing buildings will also be retrofitted to make them net zero-energy.
The UN has mandated that in order to promote global sustainability, cities will have to be made sustainable, safe, resilient and inclusive. Accordingly, a dedicated goal 11 has been made part of 17 SDGs to achieve the objective. Under this, indicator 11-C has been included to make buildings green as part of making cities sustainable. Further, it has been mandated that by 2030, all nations will ensure to make new construction to be net-zero, and by 2050 all existing buildings will also be retrofitted to make them net zero-energy.
The Prime Minister of India has already committed in COP 26 to make India Net Zero by the year 2070. Achieving this objective will be both difficult and even impossible, without making buildings green and zero-energy. Retrofitting offers the best option to achieve the target. Accordingly, it will be important for professionals and institutes like IBC, IE, and IIA to find simple, cost-effective, and time-efficient retrofit techniques to promote a culture of green buildings, both in new and old categories of buildings.
Retrofitting existing buildings to make them sustainable
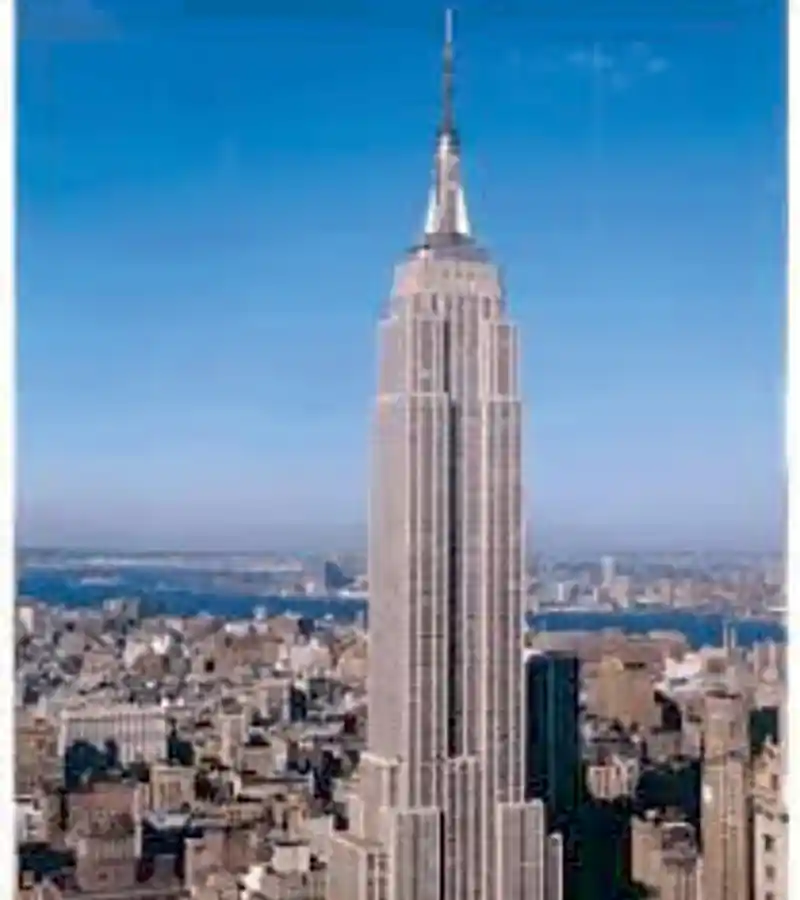 Buildings are known to be major consumers of energy and resources besides generators of waste. Buildings also are known to be major determents of global sustainability. Statistically, there exists more old buildings than new buildings, with a majority of existing buildings being highly energy inefficient. In order to promote energy efficiency, reduce carbon footprint, and minimize energy demand in the existing built environment, it will be essential that in addition to making buildings structurally safe, it will also be critical that concerted efforts should focus on making these buildings energy/resource efficient and carbon neutral. Accordingly, energy efficient processes and mechanisms of retrofitting need to be leveraged on a large scale.
Buildings are known to be major consumers of energy and resources besides generators of waste. Buildings also are known to be major determents of global sustainability. Statistically, there exists more old buildings than new buildings, with a majority of existing buildings being highly energy inefficient. In order to promote energy efficiency, reduce carbon footprint, and minimize energy demand in the existing built environment, it will be essential that in addition to making buildings structurally safe, it will also be critical that concerted efforts should focus on making these buildings energy/resource efficient and carbon neutral. Accordingly, energy efficient processes and mechanisms of retrofitting need to be leveraged on a large scale.
Despite the distinct and far reaching advantages, retrofitting has been used on a very small/limited scale to make existing buildings green and sustainable. Understanding the potential of retrofitting in making cities/buildings carbon-neutral, Singapore has drawn a master plan to make all the existing buildings green through a collaborative policy framework involving residents, property owners and the government. The policy includes adopting retrofitting as the process to achieve the defined objectives. Detailed retrofitting guidelines have been framed and norms defined for the existing buildings to make them sustainable.
In USA, the process of retrofitting has been leveraged to reduce the energy consumption of high-rise buildings; minimize their carbon footprints, and reduce their heat island impact on the city and surrounding buildings. Retrofitting of the Empire State Building in New York (one of the tallest structures globally) under the initiative, was led by replacing more than 6000 windows with double glass, rationalizing the air-conditioning system, generating solar energy; improving operational efficiency of chillers, and rationalizing the requirement of air-conditioning, light and ventilation, through artificial intelligence. This resulted in achieving a reduction of electricity load of the building to the tune of 3.5 MW and lowering greenhouse gas emissions by 1,00,000 tons over a 15-year period. The payback/recovery of the $13.1 million spent on the retrofitting has already been achieved in 3.5 years, due to lower connected electric load, and saving on energy, lighting, air conditioning etc.
In view of the above, retrofitting needs to be promoted and made mandatory to make existing buildings green, sustainable and least consumers of energy and resources. Considering the large constructed buildings and 700-9000 million sqm of new built space to be added annually in the urban India, local/state authorities need to prepare a roadmap for each city and define the detailed agenda and guidelines to make both existing/new buildings, green and energy efficient, using the process of retrofitting.
Making retrofitting integral part of study curricula
Retrofitting as an options to improve the operational efficiency and making the built environment sustainable, does not find much favour with academic institutions teaching designing, construction, and management of the built environment, and therefore remains marginalized. This leads to professionals graduating with low competency and understanding of the process and the advantages of retrofitting. Considering the important role of the technology, it will be important that retrofitting be made and taught as an integral part of the curricula as a separate and dedicated subject of study of the profession for promoting deeper understanding of the process and technique.
Skilling Manpower in Retrofitting
A major roadblock in promoting retrofitting as a methodology and a construction practice is the non-availability of adequate number of professionally skilled manpower in the construction sector. It is therefore vital that opportunities for training and skilling manpower in the art and science of retrofitting are created at the state/regional/local level in order to produce a large number of professionally trained and competent manpower, keeping in view the immense potential and demand for making existing buildings energy efficient and sustainable.
Promoting Research
Considering the numerous advantages that retrofitting holds and the opportunities for employment it can generate, and the value additions it can make in the construction sector, it will be prudent on the part of all Academic Institutions teaching Architecture, Engineering, Construction, and Management; the Development Authorities, Housing Boards, Improvement Trusts; Associations of Developers, Promoters and Builders, NARDCO; Parastatal Agencies, and Urban Local Bodies to come forward, provide resources and create facilities and promote research in the area of retrofitting of buildings to make them safe and sustainable.
Even when the Government has launched the Housing for All scheme to provide ‘pucca’ houses to all Indian nationals having no permanent abode, it will be prudent on the part of the government to include retrofitting as integral part of the PMAY so that buildings constructed remain relevant and do not become obsolete in the fast changing physical and economic scenario.
Consultancy in retrofitting also needs to be promoted to advise, assist and guide the stakeholders in making buildings safe and to make value additions to them, besides changing their usage. A dedicated fund needs to be created for focusing on R&D for the construction industry on the pattern followed in Singapore, where, in the year 2007, its Government launched a S$50 million “Research Fund for the Built Environment” to kick-start R&D efforts in sustainable construction.
Redefining Construction Practices
For the construction sector to be really effective and efficient, its scope must not be limited to structural integrity and stability of buildings, but should also include functional efficiency and safety of both users and occupiers. In a majority of cases there does not exist any well-defined mechanism to keep a check on the quality of a building during its designing, construction and maintenance. For promoting a quality built environment, it will be a rational move to evolve a detailed mechanism of checks and balances for promoting the best construction practices and adherence to process improvements.
Learning from the collapse of Hotel New World, Singapore, in March 1986, its Government passed a legislation in the year 1989 which mandated that all construction projects to undergo mandatory checks at the stages of design, construction and completion of buildings. It also made mandatory for all construction projects to seek certified design reviews prior to the commencement of construction; independent construction supervision during the construction, and periodic structural inspections of buildings after completion, and occupation and use of buildings; through the process of Periodic Structural Inspections (PSI).
Conducting PSIs ensures early detection of structural defects, wear and tear of building, which normally goes undetected and which ultimately leads to eventual partial or full collapse of the building. If periodic certification of buildings is conducted based on the highest professional standards at the design, construction and post construction phases, then any subsequent rectification work becomes minimal. Periodic post-construction checks are also known to help in making buildings more cost- effective over their entire lifespan because of low cost of maintenance involved and a longer life of the buildings. Based on the Singapore experiences, a similar legislation in India also needs to be put in place on a priority, to ensure that construction and maintenance of buildings is carried out in a professional manner and the built environment is made safe, qualitative, productive, inclusive, and sustainable.
Bibliography
Email:This email address is being protected from spambots. You need JavaScript enabled to view it.
Jit Kumar Gupta, Founder Director, College of Architecture, I.E.T, Bhaddal, Chandigarh
Introduction

Despite the distinct advantages, the construction sector is known to be a large consumer of energy, resources; promoter of global warming, and responsible for creating large carbon footprints. Considering the ever-increasing volume of buildings being constructed or under construction, it becomes critical that the construction sector is made more efficient, productive, and sustainable. Accordingly, appropriate construction technologies, integrated with proper repair, maintenance and retrofitting measures need to be inculcated to make India a global leader in sustainable construction practices.
When hit with disasters, majority of the existing structures face extensive damage and remain vulnerable to further destruction. This is due to improper design, poor quality of construction, lack of proper care and maintenance. This necessitates construction of new buildings to compensate for buildings that are damaged or destroyed. In addition, a number of existing buildings are also being demolished and replaced by new structures.
Demolishing and destruction of existing buildings lead to a colossal loss to the economy, the environment, communities, and nations. In order to minimize this loss, it will be essential to ensure not only the quality of the built environment, but also to monitor and maintain buildings with time-bound repair and maintenance activities. In addition, the mechanism of retrofitting also needs to be valued and adopted, not only to restore old structures to their original health but also to put good structures to alternate use.
Retrofitting

Retrofitting was later revived and made applicable to buildings on a massive scale, especially during the energy crisis of the 1970s, when new features were added to millions of old houses to make them more energy-efficient. Later on, the concept of retrofitting was extended to strengthen and make structures safer against damages caused by natural disasters.
Considering the numerous advantages, retrofitting also came to be used for strengthening existing structures to enhance their performance; for restoring buildings to their original health when structurally damaged by exposure to sun, rain, frost, water etc; for changing the use/typology of the structure; improving the shear resistance and capacity of the structural members to resist seismic loads; adding new technologies for improving their operational efficiency, reducing emissions, and making structures safe against natural and manmade disasters.
Retrofitting is extensively used for restoration, repairing, and rehabilitating heritage buildings, for maintaining their old glory; and minimizing any damages caused due to the large number of people visiting them. Looking at the variety of damages caused and for making value additions to the structures, a number of options are being used for retrofitting. Five different typologies of retrofitting are generally used for restoring existing structures.
Typologies of Retrofitting
- Energy Retrofit: Essentially involves the process of reducing energy consumption to maintain the ambient temperature; making existing buildings energy efficient and the least consumers of energy compared to conventional buildings.
- Disaster/Seismic Retrofit: Includes the strengthening of existing buildings to make them safe and resistant to disasters, both natural and man-made. Disasters include earthquakes, cyclones, tsunamis, fires etc. Seismic retrofit is carried out primarily to protect human lives and structures from total failure.
- Use Retrofit: Process involves redefining the use and purpose of older buildings and to put them in a new role / order or use to meet the changed needs.
- Cultural Retrofit: Process followed is retaining/restoring or enhancing the old glory and making value additions to historical/heritage buildings.
- Stormwater Retrofit: Process used for sites with extensive impervious surfaces to manage stormwater runoffs during rainstorms to avoid flooding and polluting water bodies. Stormwater retrofit includes creating rain gardens, permeable pavings, and green roofs.
Retrofitting is known for its distinct advantage to the owners, economy and communities, because it saves existing buildings from becoming obsolete, outdated, with possible damage and destruction. The process of retrofitting offers enormous advantages and makes value additions, besides providing longevity to structures in terms of:
- Valuing existing structures by avoiding demolition. A retrofitted building invariably remains more cost-effective and time-efficient when compared with constructing a new building.
- Making buildings sustainable by minimizing the carbon footprint and making optimum use of available construction by redefining, reusing and remodeling the existing building.
- Making buildings energy efficient by bringing a number of benefits to owners, tenants and occupants in terms of reduced life-cycle operational costs.
- Increasing the market value of a building.
- Offering the most economical and cost-effective option to increase the life span of existing structures while preparing them to face adverse climatic conditions.
- Strengthening the existing structure and its fabric to save on its capital expenditure while benefiting from new technologies.
- Making buildings economical and owner/user-friendly by reducing their maintenance and increasing reliability.
Retrofitting as a process is also known for its limitations and disadvantages and accordingly needs to be undertaken with care and caution. Since retrofitting is a highly professional and scientific process, it requires detailed study and analysis of the structure for assessing the typology/option of the retrofitting required to achieve the objective. It also requires trained manpower to undertake the repair or remodeling and avoid any structural damage to the structure. Possible limitations of retrofitting include the following:
- Retrofitting is a time-intensive exercise due to the need for detailed, in-depth, objective, critical and expert analysis for deciding on the extent of damage and the options to be considered for retrofitting.
- Retrofitting requires a high degree of precision and workmanship while undertaking repair as even minor mistakes and irresponsibility in execution can cause damage to the existing structure.
- Retrofitting of heritage sites/buildings is a highly demanding, high risk, time-consuming, cost-intensive, and precision-oriented process, and therefore needs trained manpower, appropriate expertise, and a thorough understanding of the basic fabric of the structure, materials and construction used in the building’s construction in order to avoid any disfigurement/damage to the heritage sites/buildings.

Only treating the symptoms without understanding the underlining cause of the problems, will invariably lead to camouflaging the defects beneath the finished work. Analyzing the status of the structure will require specialized assessment and comprehension of the conduct of the building being fixed. Based on the studies and analysis, a detailed strategy needs to be evolved in terms of process, materials and method for retrofitting.
The choice to retrofit a structure or its segments needs to be made after carrying out a detailed cost-benefit analysis, based on financial implications and availability of appropriate options for retrofitting. Steps involved in retrofitting should include preparation of drawings and specifications of the building under retrofitting; documenting its condition; evaluation; determination of the main cause behind the deterioration; selection of materials and methods of repair; execution process; maintenance after completion of the retrofitting work; and checks to monitor the quality control during retrofitting.
Prevailing Techniques for Retrofitting/Strengthening

Established techniques which have been used successfully for a number of years have been recognized as: Over Slabbing; Sprayed Concrete with Additional Reinforcement; Steel Plate Bonding and External Prestressing. Retrofitting has also been divided into two broad and distinct categories:
Local and Global.
Local Retrofitting: This involves jacketing of beams; jacketing of beam-column joints; strengthening individual footings, and jacketing of columns.
Global Retrofitting: This involves adding a shear wall; adding an infill wall; mass reduction, and wall thickening.
However, additional/separate strategies will also be needed while changing the existing use of the building for making it green or to meet the additional requirement of services and space. Options to be used for retrofitting will have to be based on the study and analysis carried out for the inadequacies and structural deficiencies existing in the building/structure to be retrofitted and appropriateness and suitability of the options selected. All the processes defined have their limitations, advantages and disadvantages, and accordingly the choice has to be based on a professional detailed study and analysis.
Way Forward
Retrofitting remains one of the best options to restore the existing derelict buildings to their original health and make buildings operationally efficient and usable for all human operations. Retrofitting should not remain confined to meet the structural inadequacies or needs of repair and restoration. It needs to be extended and taken forward by making use of the enormous capacity it provides to make buildings energy efficient and more livable.
Retrofitting can help in reshaping, reframing, and putting the structure to new use, without resorting to its demolition and destruction. Unfortunately, the potential of retrofitting has not been properly studied, understood, and exploited by the building industry to make existing buildings more livable, cost-effective, operationally efficient, with a longer/extended lifespan, and reducing their adverse impact on the environment and ecology.
Retrofitting existing/old structures needs to be done on a priority to make the building industry more sustainable and the least consumer of energy and resources, and a generator of minimum waste. Few of the options which can be leveraged to make buildings sustainable include the following:
Achieving Sustainable Development Goal 11

The Prime Minister of India has already committed in COP 26 to make India Net Zero by the year 2070. Achieving this objective will be both difficult and even impossible, without making buildings green and zero-energy. Retrofitting offers the best option to achieve the target. Accordingly, it will be important for professionals and institutes like IBC, IE, and IIA to find simple, cost-effective, and time-efficient retrofit techniques to promote a culture of green buildings, both in new and old categories of buildings.
Retrofitting existing buildings to make them sustainable

Despite the distinct and far reaching advantages, retrofitting has been used on a very small/limited scale to make existing buildings green and sustainable. Understanding the potential of retrofitting in making cities/buildings carbon-neutral, Singapore has drawn a master plan to make all the existing buildings green through a collaborative policy framework involving residents, property owners and the government. The policy includes adopting retrofitting as the process to achieve the defined objectives. Detailed retrofitting guidelines have been framed and norms defined for the existing buildings to make them sustainable.
In USA, the process of retrofitting has been leveraged to reduce the energy consumption of high-rise buildings; minimize their carbon footprints, and reduce their heat island impact on the city and surrounding buildings. Retrofitting of the Empire State Building in New York (one of the tallest structures globally) under the initiative, was led by replacing more than 6000 windows with double glass, rationalizing the air-conditioning system, generating solar energy; improving operational efficiency of chillers, and rationalizing the requirement of air-conditioning, light and ventilation, through artificial intelligence. This resulted in achieving a reduction of electricity load of the building to the tune of 3.5 MW and lowering greenhouse gas emissions by 1,00,000 tons over a 15-year period. The payback/recovery of the $13.1 million spent on the retrofitting has already been achieved in 3.5 years, due to lower connected electric load, and saving on energy, lighting, air conditioning etc.
In view of the above, retrofitting needs to be promoted and made mandatory to make existing buildings green, sustainable and least consumers of energy and resources. Considering the large constructed buildings and 700-9000 million sqm of new built space to be added annually in the urban India, local/state authorities need to prepare a roadmap for each city and define the detailed agenda and guidelines to make both existing/new buildings, green and energy efficient, using the process of retrofitting.
Making retrofitting integral part of study curricula
Retrofitting as an options to improve the operational efficiency and making the built environment sustainable, does not find much favour with academic institutions teaching designing, construction, and management of the built environment, and therefore remains marginalized. This leads to professionals graduating with low competency and understanding of the process and the advantages of retrofitting. Considering the important role of the technology, it will be important that retrofitting be made and taught as an integral part of the curricula as a separate and dedicated subject of study of the profession for promoting deeper understanding of the process and technique.
Skilling Manpower in Retrofitting
A major roadblock in promoting retrofitting as a methodology and a construction practice is the non-availability of adequate number of professionally skilled manpower in the construction sector. It is therefore vital that opportunities for training and skilling manpower in the art and science of retrofitting are created at the state/regional/local level in order to produce a large number of professionally trained and competent manpower, keeping in view the immense potential and demand for making existing buildings energy efficient and sustainable.
Promoting Research
Considering the numerous advantages that retrofitting holds and the opportunities for employment it can generate, and the value additions it can make in the construction sector, it will be prudent on the part of all Academic Institutions teaching Architecture, Engineering, Construction, and Management; the Development Authorities, Housing Boards, Improvement Trusts; Associations of Developers, Promoters and Builders, NARDCO; Parastatal Agencies, and Urban Local Bodies to come forward, provide resources and create facilities and promote research in the area of retrofitting of buildings to make them safe and sustainable.
Even when the Government has launched the Housing for All scheme to provide ‘pucca’ houses to all Indian nationals having no permanent abode, it will be prudent on the part of the government to include retrofitting as integral part of the PMAY so that buildings constructed remain relevant and do not become obsolete in the fast changing physical and economic scenario.
Consultancy in retrofitting also needs to be promoted to advise, assist and guide the stakeholders in making buildings safe and to make value additions to them, besides changing their usage. A dedicated fund needs to be created for focusing on R&D for the construction industry on the pattern followed in Singapore, where, in the year 2007, its Government launched a S$50 million “Research Fund for the Built Environment” to kick-start R&D efforts in sustainable construction.
Redefining Construction Practices
For the construction sector to be really effective and efficient, its scope must not be limited to structural integrity and stability of buildings, but should also include functional efficiency and safety of both users and occupiers. In a majority of cases there does not exist any well-defined mechanism to keep a check on the quality of a building during its designing, construction and maintenance. For promoting a quality built environment, it will be a rational move to evolve a detailed mechanism of checks and balances for promoting the best construction practices and adherence to process improvements.
Learning from the collapse of Hotel New World, Singapore, in March 1986, its Government passed a legislation in the year 1989 which mandated that all construction projects to undergo mandatory checks at the stages of design, construction and completion of buildings. It also made mandatory for all construction projects to seek certified design reviews prior to the commencement of construction; independent construction supervision during the construction, and periodic structural inspections of buildings after completion, and occupation and use of buildings; through the process of Periodic Structural Inspections (PSI).
Conducting PSIs ensures early detection of structural defects, wear and tear of building, which normally goes undetected and which ultimately leads to eventual partial or full collapse of the building. If periodic certification of buildings is conducted based on the highest professional standards at the design, construction and post construction phases, then any subsequent rectification work becomes minimal. Periodic post-construction checks are also known to help in making buildings more cost- effective over their entire lifespan because of low cost of maintenance involved and a longer life of the buildings. Based on the Singapore experiences, a similar legislation in India also needs to be put in place on a priority, to ensure that construction and maintenance of buildings is carried out in a professional manner and the built environment is made safe, qualitative, productive, inclusive, and sustainable.
Bibliography
- The Future of Construction Sector in India, Build Tech Magazine India - September 9, 2016
- McKinsey Global Institute: “India’s Urban Awakening: Building Inclusive Cities, Sustaining Economic Growth”, April 2010
- World Green Building Council; https://www.worldgbc.org/what-green-building
- Wikipedia; Green Buildings; sustainable construction principles
- Wikipedia; Retrofitting; en.wikipedia.org/wiki/Retrofitting
Email:
International Concrete Construction Technology, March - April 2023














