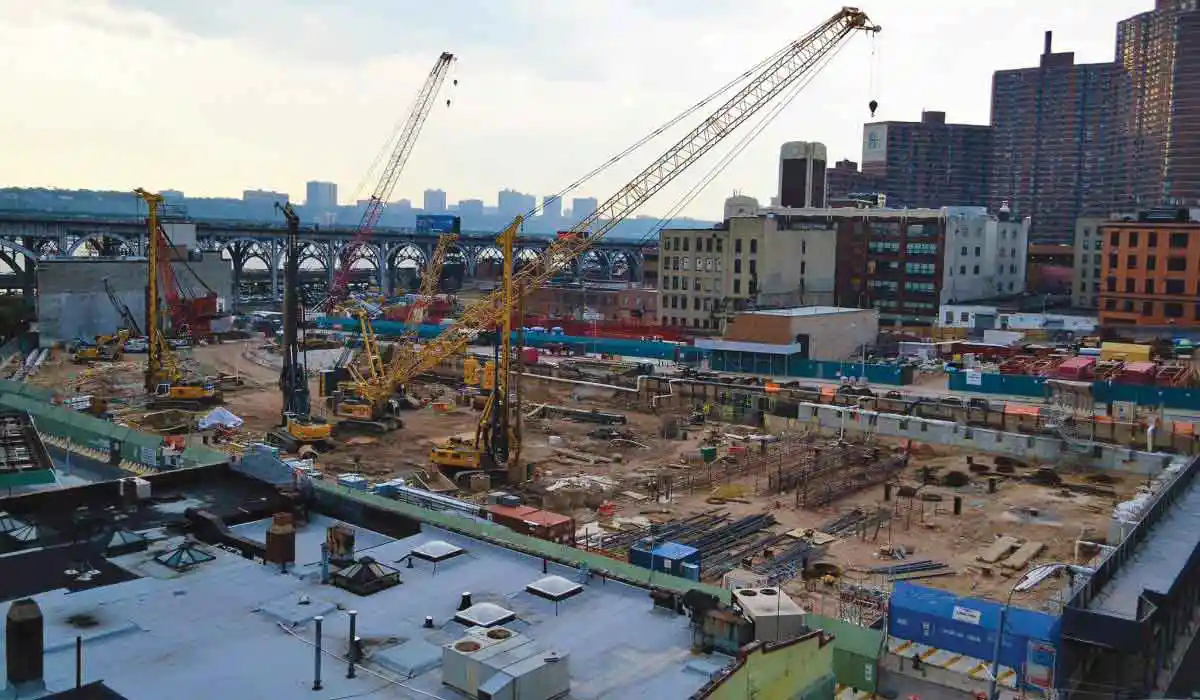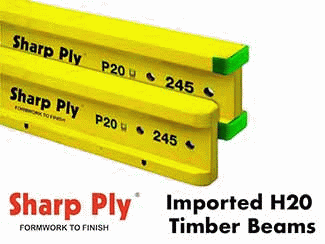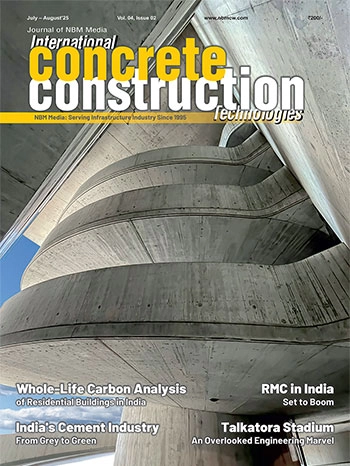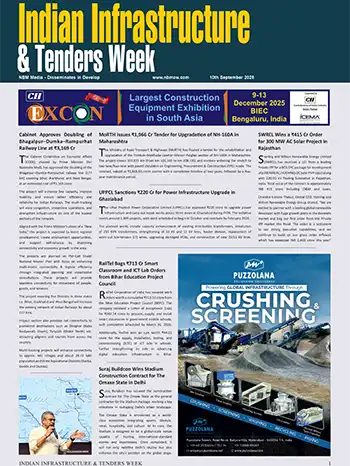Foundation Stability of Existing Buildings near Upcoming Structures

Er. Vivek Abhyankar, Deputy GM (Design), L&T, Mumbai & Dr. N. Subramanian, Consulting Structural Engineer, Gaithersburg, MD, USA
There are several failures of buildings and bridges and other constructed facilities; it is important to learn from these failures so that such catastrophes do not occur in the future (Feld and Carper, 1996, Levy and Salvadori, 2002, Raikar, 1987, and Salvadori, 1990). Failure of buildings due to construction of a deep trench in the adjoining plot is not a new phenomenon, although it is undesirable. Recently, a building collapsed in Bengaluru into the adjoining trench which had been dug for a new construction, to replace an iconic theatre building. Similar fatal collapses have occurred in various other parts of India and across the world.















